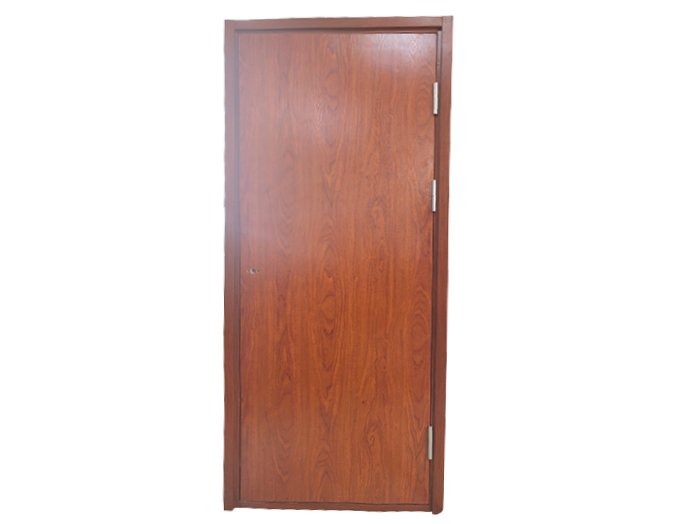
Henan fireproof door installation method The fireproof door is divided into steel fireproof door and wooden fireproof door according to the material. There are some differences in the installation method of the two fireproof doors. high quality Refuge bay door The fire rating is slightly different. You must pay attention to the details when installing. First of all, when installing the wooden fireproof door, the size of the door frame should be 20mm smaller than the opening, and the lower foot of the door frame should be buried 20mm below the ground. The door frame should be firmly fixed with the wall, and perpendicular to the corner. The vertical frame and bracing frame shall be straight and at the same angle to avoid planing and sawing. There shall be no less than 3 fixed points on both sides of the door frame, and the spacing shall not be greater than 800mm. Secondly, during the installation of the steel fire door, considering the bending deformation of the door frame, it is necessary to support the door frame with wooden braces in the width direction of the door frame. The lower foot of the door frame is buried 20 mm below the ground, and then the door frame is welded with the embedded parts on the wall. Then make a hole in the wall at the upper corner of the door frame, and pour concrete of cement, sand and expanded perlite (1:2:5), which can be used after the concrete has set. Refuge bay door Manufacturer Requirements for airtightness of fire doors: there are clear requirements for the size of the gap at each overlap of fire doors: for steel fire doors, the overlap between the leaf and the door frame shall not be less than 10mm, and the gap between the leaf and the door frame on both sides shall not be more than 4mm. The gap after the installation of the fire door cannot be too large, otherwise the airtightness of the fire door is difficult to guarantee, and it is difficult to reflect its role in restraining fire and smoke spread under fire conditions.
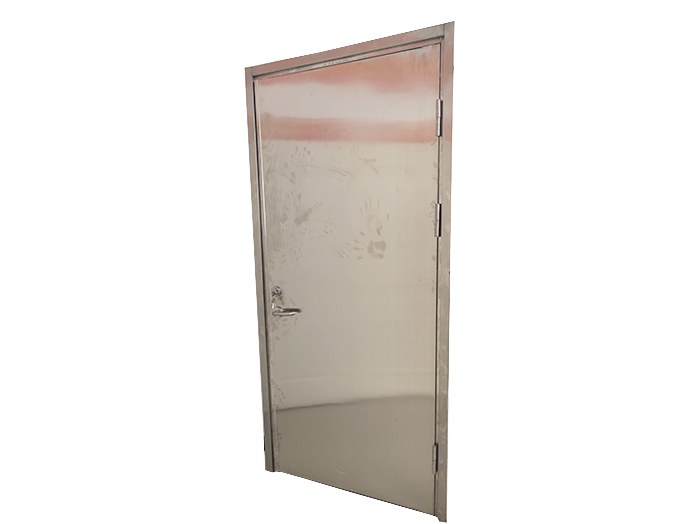
The main difference between Henan fireproof door and anti-theft door is that the anti-theft door has a good anti prying sealing performance. Generally, the door cannot be opened without a key after closing the door. The filler in the door panel is not fireproof material. high quality Refuge bay door The security door must be marked with "FAM" and refer to the general technical conditions of security door GB17565-2007. Although the fireproof door is also made of steel, the door plate is filled with fireproof materials, and the thickness of the door plate also has different requirements. The steel door is an ordinary steel door. It also has a certain anti-theft function, but its anti prying performance is relatively poor. This type is common in street processing plants. Only Shanghai and Chengdu have local standards for fire and burglar proof doors, and those in other places can only be called fire entry doors, that is, fire doors that reach the standard of fire rated A or B, and (filled with fire door cores) Class A and B standards are generally divided by fire resistance time. At the same time, it meets the anti prying requirements in the following aspects: the door frame is 1.5 thick, and the steel plates on the front and back of the door leaf are 0.8 thick. The lock has the anti prying function, that is, the lock body has both an oblique locking tongue and a square locking tongue. It has the function of quick opening. It is a good twist type, but it is not allowed to install a heaven and earth lock. Locks and cat eyes shall be provided with fire detection reports. Class B fire doors can be fitted with door collars, while Class A fire doors are not allowed. Refuge bay door Manufacturer At the time of acceptance, the merchant must provide fire type approval certificate, fire detection report and metal door detection report. Fire detection report of locks and cat's eyes. The door leaf is opened in the direction of rapid evacuation and cannot be opened inward.
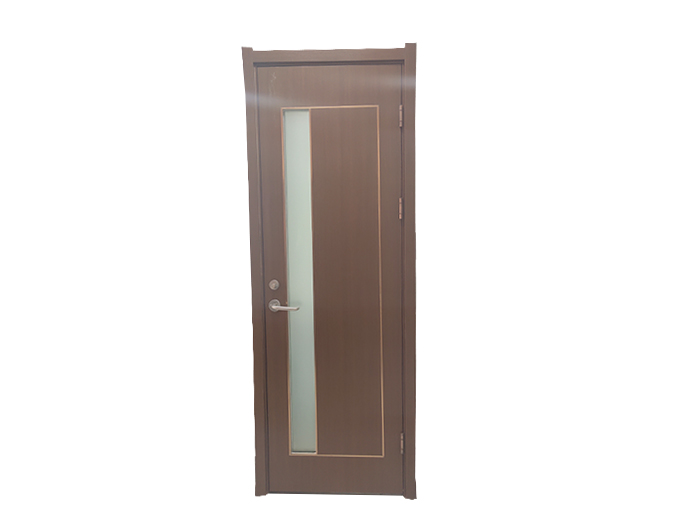
The installation and installation of Henan fireproof rolling shutter door requires that the fireproof rolling shutter door is widely used in shopping malls, shopping malls and underground garages, but the specific installation steps should not mention laymen. high quality Refuge bay door Even the fireproof rolling shutter door can not be explained in detail. The following is a detailed description of the installation of Henan fireproof rolling shutter door step by step: step 1: install the guide rail. 1. Determine the installation position of the guide rail on both sides of the fireproof rolling shutter door, set out the guide rail reference line with hammer line, and set out the cross line of the fixing bolt of the guide rail connector. The guide rail is not less than 75cm above the ceiling. 2. Punch the holes for fixing expansion bolts of connectors on the wall column with a percussion drill. The spacing between connectors shall not be more than 600mm, and both ends shall be 100mm away from the guide rail opening. Fix several connecting pieces up and down first, stick the guide rail, correct its verticality and spot weld it, and then repeat the verticality of the guide rail after fixing the guide rail. The verticality of each meter shall not exceed 5mm, and the verticality of the whole length shall not exceed 20mm. The depth of the composite curtain embedded in the guide rail (see GBl4102-2005). 3. Install the rest of the connecting pieces. Spot welding shall be adopted between the connecting piece and the guide rail. The spot welding points between each connecting piece and a guide rail shall not be less than 5 points, and the width of the spot welding shall not be less than 5mm. The welding point shall never be penetrated. Refuge bay door Manufacturer Stainless steel welding rod shall be used when stainless steel guide rail is used.
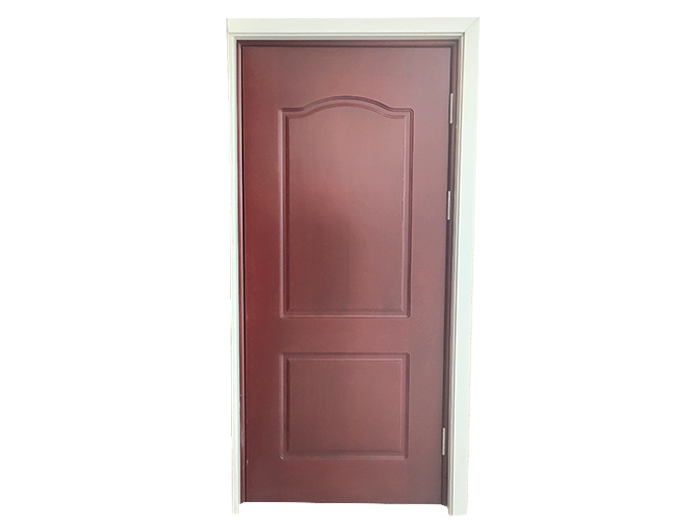
How to choose Henan fire door with good quality? Only the brand quality is excellent, can the fire door material reach the high strength durability scale, or reach the high strength sealing condition while having the fire prevention characteristics, or reach the difficult deformation quality under the tropical burn, so as to eliminate the need for fire prevention. high quality Refuge bay door In terms of material selection, it is also advisable to adopt wood and steel materials, and fire door body made of pure materials. The price of different materials is different, and it is possible to reach the standard with both fire prevention talents. Therefore, only manufacturers with strong brand advantages can reach a comfortable level in terms of quality conditions of fire doors, and may adopt high-quality and inexpensive fire doors. Fire doors are divided into wooden fire doors and steel fire doors in shopping malls. Some consumers have a misunderstanding that the fire resistance effect of wooden fire doors will be poor rather than steel. It is necessary to change this poor idea as soon as possible. Only wooden fire doors can pass good fire resistance treatment. Refuge bay door Manufacturer Its flame retardant effect will be no less than that of steel fire doors. The appearance of wooden fire doors is more elegant than that of steel doors. The assembly is convenient, not to mention the existing flame retardant effect and the elegant use of decorations.
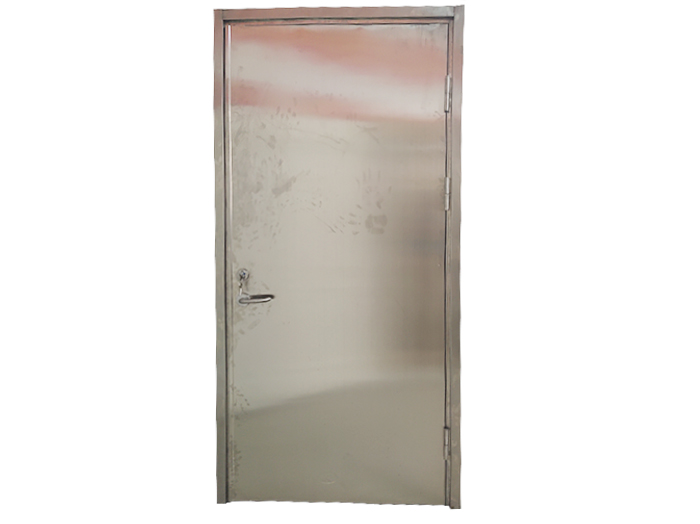
The main difference between Henan fireproof door and anti-theft door is that the anti-theft door has a good anti prying sealing performance. Generally, the door cannot be opened without a key after closing the door, and the filler in the door panel is not fireproof material. The security door must be marked with "FAM" and refer to the general technical conditions of security door GB17565-2007. Although the fireproof door is also made of steel, the door plate is filled with fireproof materials, and the thickness of the door plate also has different requirements. The steel door is an ordinary steel door. It also has a certain anti-theft function, but its anti prying performance is relatively poor. This type is common in street processing plants. high quality Refuge bay door Only Shanghai and Chengdu have local standards for fire and burglar proof doors, and those in other places can only be called fire entry doors, that is, fire doors that reach the standard of fire rated A or B, and (filled with fire door cores) Class A and B standards are generally divided by fire resistance time. At the same time, it meets the anti prying requirements in the following aspects: the door frame is 1.5 thick, and the steel plates on the front and back of the door leaf are 0.8 thick. The lock has the anti prying function, that is, the lock body has both an oblique locking tongue and a square locking tongue. It has the function of quick opening. It is a good twist type, but it is not allowed to install a heaven and earth lock. Locks and cat eyes shall be provided with fire detection reports. Class B fire doors can be fitted with door collars, while Class A fire doors are not allowed. Refuge bay door Manufacturer At the time of acceptance, the merchant must provide fire type approval certificate, fire detection report and metal door detection report. Fire detection report of locks and cat's eyes. The door leaf is opened in the direction of rapid evacuation and cannot be opened inward.
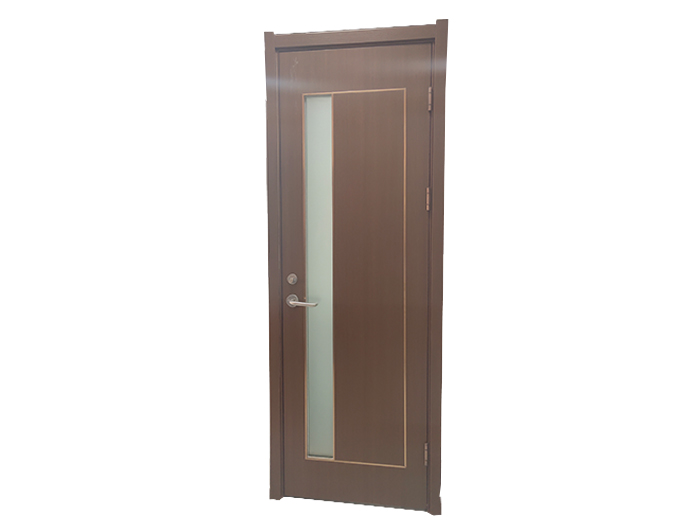
Relevant requirements for fire protection of the door of Henan Refuge Room What kind of products are qualified when the door of Henan Refuge Room passes the fire protection? Here are some examples: 1. Filling materials: the filling materials must meet the requirements of combustion performance A1 specified in GB8624-2006. At the same time, it meets the requirements of smoke toxicity hazard classification ZA2 specified in GB/T20285-2006. 2. Material thickness: door leaf material shall be no less than 0.8mm, door panel material shall be no less than 0.8mm, door frame plate shall be no less than 1.2mm, hinge plate shall be no less than 3.0mm, reinforcement without screw holes shall be no less than 1.2mm, and reinforcement with screw holes shall be no less than 3.00mm. high quality Refuge bay door The door of Henan refuge room 3. The adhesive shall meet the requirements of smoke toxicity hazard classification ZA2 specified in GB/T20285-2006. 4. Dimensional deviation: the height of the door leaf shall not exceed 2mm, the width of the door leaf shall not exceed 2mm, the thickness of the door leaf shall be between - 1mm and+2mm, the height of the clipping opening in the door frame shall not exceed 3mm, the width of the clipping opening in the door frame shall not exceed 2mm, and the width of the side wall of the door frame shall not exceed 2mm. 5. Geometric tolerance: the length difference between the two diagonals of the door leaf shall be less than or equal to 3mm, The distortion of the door leaf shall be less than or equal to 5mm, the curvature of the door leaf in the width direction shall be less than 2%, the curvature of the door leaf in the height direction shall be less than 2%, and the length difference between the two diagonals of the inner cutting opening shall be less than or equal to 3mm. 6. Fit tolerance: the overlap size between Manshan and the door frame is less than or equal to 12mm, the fit clearance between the door leaf and the door frame at the hinge side shall not be greater than the size tolerance specified in the design drawing, and the fit clearance between the door leaf and the door frame at the lock side shall not be greater than the size tolerance specified in the design drawing. Refuge bay door Manufacturer The clearance between the door leaf and the upper frame shall be less than or equal to 3mm, the clearance between the double leaf and multi leaf door leaves shall be less than or equal to 3mm, the clearance between the door leaf and the lower frame or the ground shall be less than or equal to 9mm, the clearance between the binding surface of the door leaf and the side of the door frame with hinges shall be less than or equal to 3mm, the clearance between the binding surface of the door leaf and the side of the door frame with locks shall be less than or equal to 3mm, and the clearance between the binding surface of the door leaf and the upper frame of the door frame shall be less than or equal to 3mm, The plane height difference between the door frame and the door leaf is less than or equal to 1mm.






