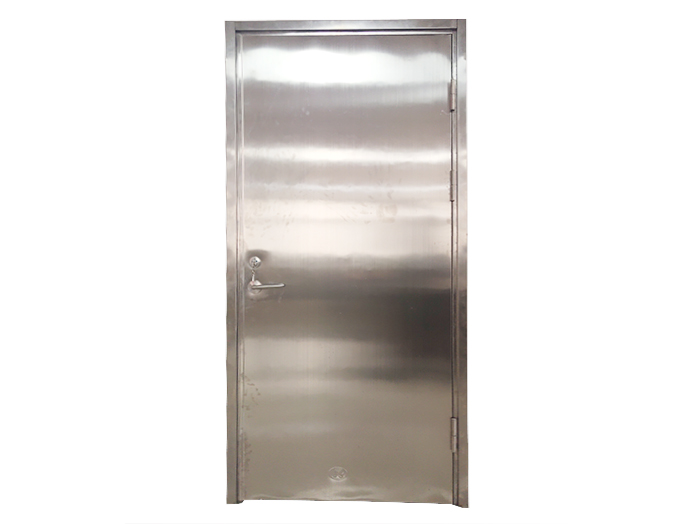
Precautions for Henan fire doors There are many types of fire doors, such as glazed fire doors, stainless steel fire doors, and ordinary steel fire doors. However, the installation methods are basically the same, depending on the site conditions. Some common installation parameters must be noted. 1、 The fire door shall be installed according to the type of fire door used, and the appropriate installation method shall be adopted. 2、 The door frame of the fire door can be fixed with the wall by expansion bolts, or iron parts can be embedded at the opening when building the wall, and welded firmly with the door frame connector during installation. 3、 No matter what kind of connection mode is used between the door frame and the wall, there should be no less than 3 anchor points on each side, and they should be firmly connected. 4、 When installing the fire door, it should be aligned and hoisted. After the size is appropriate, it should be temporarily fixed, corrected and adjusted. The connection and anchorage can be carried out after there is no error. 5、 The sliding door shall be flexible after installation; The side hung door is easy to open and tight and firm to close. 6、 Door closers must be installed on fire doors, and sequencers must be installed on opposite doors. 7、 Hardware accessories such as handle and fire lock on the fire door must be complete; 8、 It is required that the clearance from the ground plane shall not be greater than 5mm. Henan fire door steel fire door is moderate in price, but it is heavy, hard to open, monotonous in style, and not beautiful enough, so it is mostly used in industrial buildings and general grade civil buildings, or parts of buildings that have low aesthetic requirements and low pedestrian flow at ordinary times (such as machine rooms, garages, etc.). supply fire-proof door On the contrary, wood fire doors have light deadweight, flexible opening and closing, good decorative appearance and many patterns, but their prices are high, and they are mostly used in middle and high grade civil buildings or important occasions in buildings. Generally, the applicable size of large opening for each fireproof door is about 3.3m high, 1.1m wide for single leaf and 3.0m wide for double leaf. In engineering design, in addition to setting fire doors in strict accordance with the occasions, positions, widths, grades and opening directions required by the specifications, attention should also be paid to the fact that fire doors are generally set on the evacuation path (such as stairwells, antechambers, walkways, etc.), and that a little carelessness in the design of building plane details may cause the door leaf to block the evacuation path and reduce its effective width after opening, Violation of basic requirements for personnel evacuation. fire-proof door Manufacturer This phenomenon is particularly prominent at the turning point of the evacuation path and in high-rise residential buildings, which should be paid attention to and avoided.
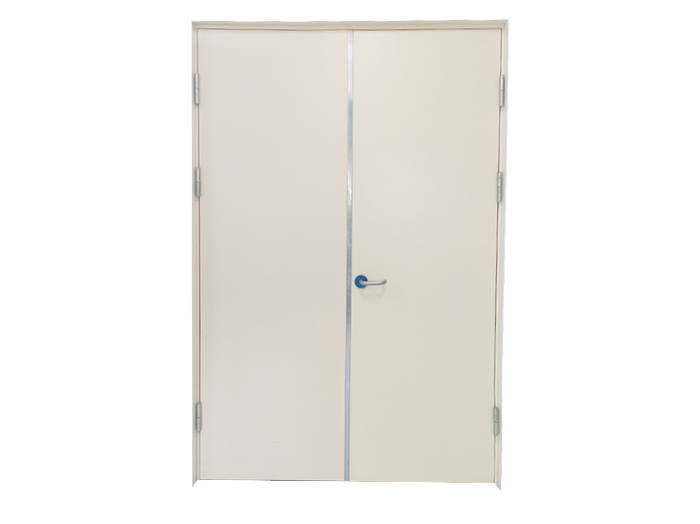
In order to protect life and property in time and effectively in case of fire, the fire door of Henan refuge room adopts double-sided fireproof board according to the fire protection design requirements of high-rise building refuge room, so as to achieve dual internal and external fire prevention treatment. The Class A 1.50h and Class B 1.00h fully meet the fire protection requirements, which can strive for greater rescue opportunities for people in case of fire, Make sure there is enough time for rescue. supply fire-proof door The fire door of the refuge room is rarely noticed, but it is related to everyone's life safety. When a fire occurs, the fire protection of the refuge bay i] can play the role of fire isolation, isolating the highly toxic smoke and high temperature outside the refuge bay. Provide shelter for people in high-rise buildings and provide more opportunities for emergency rescue. For residential buildings with a building height of more than 54m, each household shall have a refuge room, and the door of the room shall be straight with Class B fireproof door, and the fire resistance integrity of the external window shall not be less than 1.00h. In terms of the current hardbound house configuration in China, a refuge room will be provided for high-rise buildings above 54 meters- The fire resistance limit of the fire door of the general refuge room is about 1h according to the fire control requirements, so that people can escape into the relatively safe environment of the refuge room within one hour of the fire. In recent years, with the growing development of high-rise buildings, skyscrapers have sprung up, and fire doors in shelters have gradually been recognized. fire-proof door Manufacturer In order to meet the requirements of high-end buildings for the fire door of refuge room and the surrounding decoration style. Fire doors in shelters are also new. Style panels are more diverse. It is no longer as rigid and dull as the old fire door.
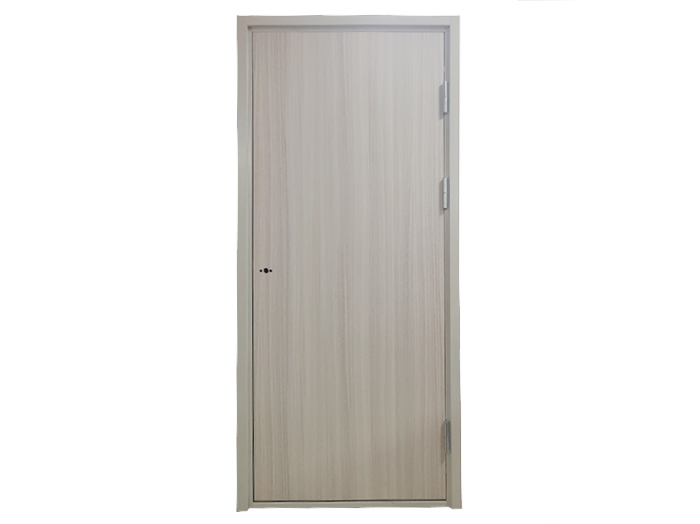
Henan fire door technical requirements Wooden fire door is a door with certain fire resistance performance, which is made of fire-resistant wood or fire-resistant wood products as door frame, door leaf framework, door leaf panel. If the door leaf is filled with materials, it is filled with fire insulation materials that are non-toxic and harmless to human body, and equipped with fire hardware accessories. supply fire-proof door The overlapping size of door leaf and door frame shall not be less than 12mm; The fit clearance between the door leaf and the hinge side of the door frame shall not be greater than the dimensional tolerance specified in the design drawings; The fit clearance between the door leaf and the locked side of the door frame shall not be greater than the dimensional tolerance specified in the design drawings; The clearance between the door leaf and the upper frame shall not be greater than 3mm; The gap between two or more door leaves shall not be greater than 3mm; The movable clearance between the door leaf and the lower frame or ground shall not be greater than 9mm; The gap between the door leaf and the door frame binding surface: the gap between the door leaf and the binding surface of the door frame on the hinge side, the lock side and the upper frame shall not be greater than 3mm; The plane height difference between the door leaf and the door frame: On the opening surface of the fire door, the plane height difference between the door frame and the door leaf of Tianjin Telescopic Barcode Reader should not be greater than 1mm. Wooden fireproof door refers to the door frame, door leaf framework and door leaf panel made of wood or wood products, and the fire resistance limit of the door reaches the specified value. Some small deviations between wooden fireproof doors cannot be wrong. Maybe it is a small detail problem that may fail to meet the standard. fire-proof door Manufacturer The materials used for Henan fire door are compared first. The fire door has a simple structure and is mainly composed of four parts: door closer, door panel materials (including 06 and 08), door frame materials, and fire panels. Grade A fireproof door is generally made of 08 material with good quality. Its normal service life is 5-8 years. The iron material of the door panel is thick. For the fireproof door with the same thickness, the weight of Grade A fireproof door is greater than that of Grade B.
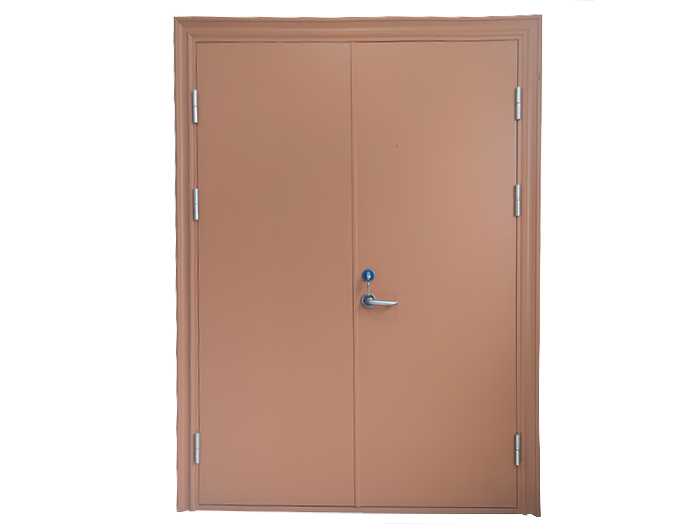
What is the difference between the normally open and normally closed fire doors of Henan fire doors? The differences between the normally open and normally closed fire doors are as follows: 1. Different meanings. The normally open fire doors are usually open, and they are automatically closed by the control system only in case of fire. It is generally used in the passage or corridor of public places. supply fire-proof door Normally closed fire doors are closed under normal conditions and in case of fire, and need to be pushed open when someone walks around, so as to prevent smoke and fire and prevent the spread of fire. 2. The price is different, and the price of the normally open fire door is higher, and the system is strong. The price of normally closed fire doors is relatively low. Henan fireproof doors and windows 3. The composition is different. The normally open fireproof door consists of door leaf, door frame, door closer, sealing strip, release switch and other parts. The normally closed fireproof door is equipped with sequencer in addition to the above parts. 4. The control mode is different. The normally open fire door is controlled by the fire door release switch. The normally closed fire door does not need to be set with electric automatic control. It is mainly closed by the door closer and sequencer, that is, mechanical. Precautions for Henan fire door fire door 1. The fire door shall be installed according to the type of fire door used, and the appropriate installation method shall be adopted. 2. The door frame of the fire door can be fixed with the wall by expansion bolts, or iron parts can be embedded at the opening when building the wall, and welded firmly with the door frame connector during installation. 3. No matter what kind of connection mode is used between the door frame and the wall, there should be no less than 3 anchor points on each side, and they should be firmly connected. Henan fireproof doors and windows 4. When installing the fireproof door, it should be aligned and hoisted. After the size is appropriate, it should be temporarily fixed, corrected and adjusted, and then it can be connected and anchored. 5. The sliding door shall be flexible after installation; The side hung door is easy to open and tight and firm to close. fire-proof door Manufacturer Henan fireproof doors and windows 6. Door closers must be installed on fireproof doors, and sequencers must be installed on opposite doors. 7. The handle, fire lock and other hardware accessories on the fire door must be complete. 8. It is required that the clearance from the ground plane shall not be greater than 5mm.
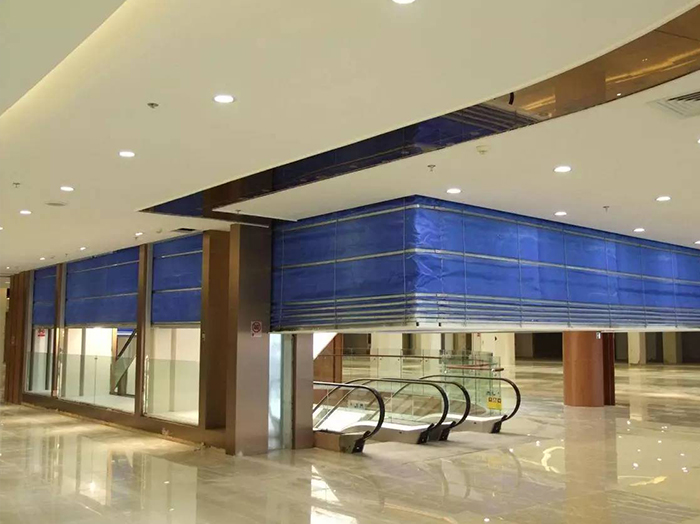
Henan fire door refers to the door that can meet the requirements of fire resistance stability, integrity and heat insulation within a certain period of time. supply fire-proof door It is a fire compartment with certain fire resistance, which is located in fire compartment, evacuation staircase, vertical shaft, etc. In addition to the function of ordinary doors, fire doors can also prevent the spread of fire and smoke, which can prevent the spread of fire within a certain period of time and ensure the evacuation of people. Henan fire doors are certified by the Ministry of Economic Affairs of the Ministry of Fire Protection. According to the new version of the standard for fire doors GB_12955-2008 implemented on January 1, 2009, those who pass the fire resistance test of fire doors and have obtained the registration certificate and authorized logo issued by the Bureau of Standards and Inspection of the Ministry of Economic Affairs are called fire doors. fire-proof door Manufacturer The fire door defined in the American NFPA and IBC codes is "any combination of fire door leaves, door frames, hardware and other accessories that can jointly provide a certain degree of fire protection at the opening."
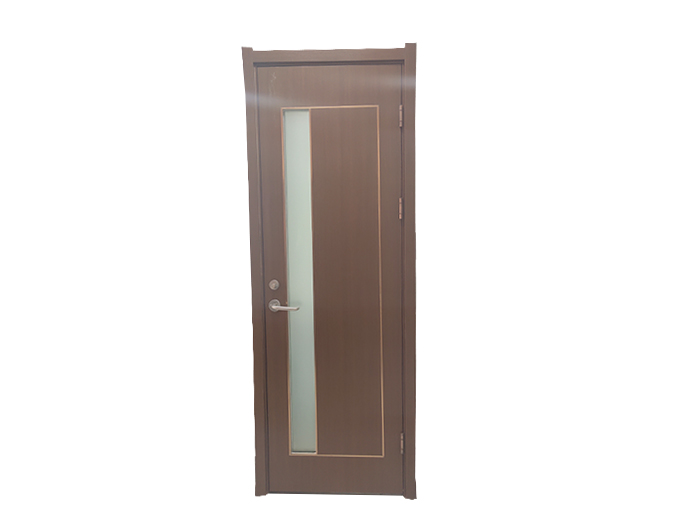
Maintenance and cultivation of Henan fire rolling shutter All fire rolling shutters should be checked and tested once a week. The test content includes: fire rolling shutter escape function test. supply fire-proof door After the fire roller shutter is in the linkage state and drops to the bottom, press any manual button on both sides of the fire roller shutter, and the fire roller shutter shall be able to rise to the limit position (or drop to the bottom again after a delay). The lifting, lowering and stopping test of the manual buttons on both sides of the fire shutter. The fire rolling shutter shall be able to operate according to the instructions, and the operation shall be stable without blocking, not to mention uneven running speed of the shutter, stacking of the shutter or derailment. Test of manual emergency device. The manual zipper is used to lift the fire shutter, and the manual quick release device is used to lower the fire shutter. The fire shutter shall be able to run smoothly. Simulate the fire signal for linkage test. It is required that the fire shutter should be able to descend according to the normal procedure, and the contents and parts displayed in the fire control room should be consistent with the actual situation. Check whether the sealing of fire shutter is intact and damaged. The inspection above Henan fire rolling shutter door shall be carefully recorded, and the problems found shall be solved in a timely manner without leaving hidden dangers. Check whether the appearance of the fire shutter is intact and whether the curtain surface is damaged. Henan fire shutter door The door leaf of Henan fire shutter door cannot move: sensor failure is the major cause of the fire shutter door leaf cannot move. When such a situation occurs, be sure to check whether the sensor signal light is normal. If it is not the fault of the sensor, it may be that the wire connector is loose, the belt falls off, the controller is burned, the foreign matter is stuck, the voltage is abnormal, and so on. Pay attention to check and eliminate them one by one. fire-proof door Manufacturer The door leaf of the fire rolling shutter jumps when opening and closing: the reason for this fault is very simple. If the track of the fire rolling shutter is jammed by foreign matters, it is necessary to check the tracks on both sides of the door leaf, remove the foreign matters, and the fault can be solved. The opening and closing speed of the fire shutter door leaf is too slow: customers often hear this situation. It may be that the speed adjustment of the national controller is too slow, or the belt is too loose, resulting in friction between the fire shutter door leaf and the guide rail. When handling, check these two parts. If the speed is too slow, adjust them faster. If the belt is too loose, tighten it in time.






