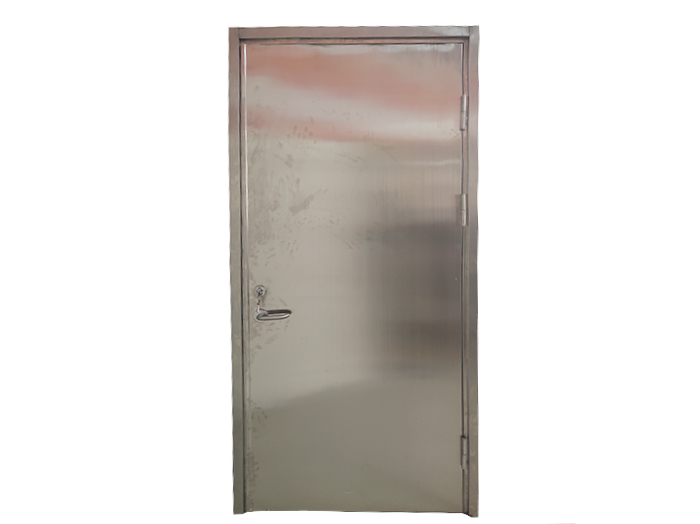
Maintenance methods and precautions of Henan fireproof door Maintenance methods and precautions of Henan fireproof door: 1. Door leaf and door frame shall be placed horizontally and stacked indoors with backing plates, and the frame and door leaf shall be stacked separately. 2. It is strictly prohibited to store together with acid-base substances. The room should be clean, dry and ventilated. 3. It shall be stored in the room with backup frame and separated from the heat source to avoid thermal deformation. 4. Try to avoid outdoor sunshine for a long time to prevent the fire door from being heated. 5. Keep the indoor air circulation and prevent the fire door from frequent damp. supply fire-proof door After splashing with water, wipe it with dry cloth to avoid local expansion. 6. To prevent the fire door from being hit abnormally, it is not advisable to use excessive force or open the door at an excessive angle. 7. It is not allowed to hit the door body with sharp tools and heavy objects to prevent the door body from being sunken, scratched and peeling off the paint film. 8. The concealed bolt of the upper and lower fire door shall not protrude when the door is open, so as not to collide with the door frame, deform or fall off and lose its function. 9. Do not support the door for a long time without closing it, which will damage the door closer and make it lose its function. 10. Do not pull off the fireproof seal, or it will lose its function in case of fire. 11. Check every three months to ensure that the fixing screws of hinges, door locks and door closers are not loose. 12. When the hinge makes abnormal noise, add a few drops of lubricating oil to the hinge shaft. 13. The fire door closer must be replaced in case of oil leakage. fire-proof door Price Then, the Henan Fireproof Doors and Windows Editor summarized the above contents into the following points, and you must remember! Do not always open: it is prohibited to manually keep the normally closed fire doors set on the evacuation walkway, the front room of the smoke proof staircase or the shared front room open during the use process to become "normally open" fire doors. In case of a fire, such "normally open" fire doors can not prevent smoke and fire; Regular inspection: frequently check the integrity of the fire door, check whether the door closer and sequencer are in good use, whether the fire door can be closed automatically in order, and whether the screws on the hinge and hinge are loose. If damaged, immediately organize maintenance; Decoration: one-sided pursuit of decoration effect, canceling the fire door frame and setting only the door pocket made of ordinary wood, replacing the original frame of the door leaf with other materials, and adding decorative surface layer in a large range, thus damaging the fire retardant coating and failing to achieve fire retardant effect; Regular test: the normally open fire door shall be tested regularly to check whether its self closing control system, door closer, sequencer, release switch and other aspects are easy to use, whether it can effectively perform the self closing function in case of fire, and at the same time, it is necessary to resolutely prevent the random stacking of articles near the normally open fire door.
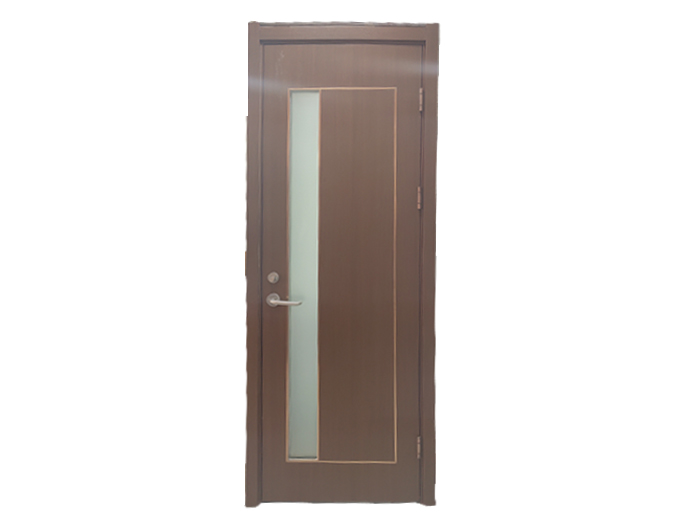
What is the difference between the normally open and normally closed fire doors of Henan fire doors? The differences between the normally open and normally closed fire doors are as follows: 1. Different meanings. The normally open fire doors are usually open, and they are automatically closed by the control system only in case of fire. It is generally used in the passage or corridor of public places. supply fire-proof door Normally closed fire doors are closed under normal conditions and in case of fire, and need to be pushed open when someone walks around, so as to prevent smoke and fire and prevent the spread of fire. 2. The price is different, and the price of the normally open fire door is higher, and the system is strong. The price of normally closed fire doors is relatively low. Henan fireproof doors and windows 3. The composition is different. The normally open fireproof door consists of door leaf, door frame, door closer, sealing strip, release switch and other parts. The normally closed fireproof door is equipped with sequencer in addition to the above parts. 4. The control mode is different. The normally open fire door is controlled by the fire door release switch. The normally closed fire door does not need to be set with electric automatic control. It is mainly closed by the door closer and sequencer, that is, mechanical. Precautions for Henan fire door fire door 1. The fire door shall be installed according to the type of fire door used, and the appropriate installation method shall be adopted. 2. The door frame of the fire door can be fixed with the wall by expansion bolts, or iron parts can be embedded at the opening when building the wall, and welded firmly with the door frame connector during installation. 3. No matter what kind of connection mode is used between the door frame and the wall, there should be no less than 3 anchor points on each side, and they should be firmly connected. Henan fireproof doors and windows 4. When installing the fireproof door, it should be aligned and hoisted. After the size is appropriate, it should be temporarily fixed, corrected and adjusted, and then it can be connected and anchored. 5. The sliding door shall be flexible after installation; The side hung door is easy to open and tight and firm to close. fire-proof door Price Henan fireproof doors and windows 6. Door closers must be installed on fireproof doors, and sequencers must be installed on opposite doors. 7. The handle, fire lock and other hardware accessories on the fire door must be complete. 8. It is required that the clearance from the ground plane shall not be greater than 5mm.
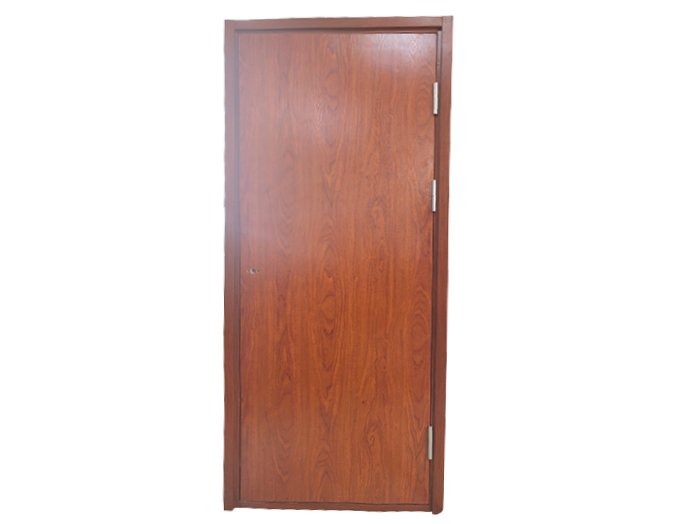
Henan fire door technical requirements Wooden fire door is a door with certain fire resistance performance, which is made of fire-resistant wood or fire-resistant wood products as door frame, door leaf framework, door leaf panel. If the door leaf is filled with materials, it is filled with fire insulation materials that are non-toxic and harmless to human body, and equipped with fire hardware accessories. supply fire-proof door The overlapping size of door leaf and door frame shall not be less than 12mm; The fit clearance between the door leaf and the hinge side of the door frame shall not be greater than the dimensional tolerance specified in the design drawings; The fit clearance between the door leaf and the locked side of the door frame shall not be greater than the dimensional tolerance specified in the design drawings; The clearance between the door leaf and the upper frame shall not be greater than 3mm; The gap between two or more door leaves shall not be greater than 3mm; The movable clearance between the door leaf and the lower frame or ground shall not be greater than 9mm; The gap between the door leaf and the door frame binding surface: the gap between the door leaf and the binding surface of the door frame on the hinge side, the lock side and the upper frame shall not be greater than 3mm; The plane height difference between the door leaf and the door frame: On the opening surface of the fire door, the plane height difference between the door frame and the door leaf of Tianjin Telescopic Barcode Reader should not be greater than 1mm. Wooden fireproof door refers to the door frame, door leaf framework and door leaf panel made of wood or wood products, and the fire resistance limit of the door reaches the specified value. Some small deviations between wooden fireproof doors cannot be wrong. Maybe it is a small detail problem that may fail to meet the standard. fire-proof door Price The materials used for Henan fire door are compared first. The fire door has a simple structure and is mainly composed of four parts: door closer, door panel materials (including 06 and 08), door frame materials, and fire panels. Grade A fireproof door is generally made of 08 material with good quality. Its normal service life is 5-8 years. The iron material of the door panel is thick. For the fireproof door with the same thickness, the weight of Grade A fireproof door is greater than that of Grade B.
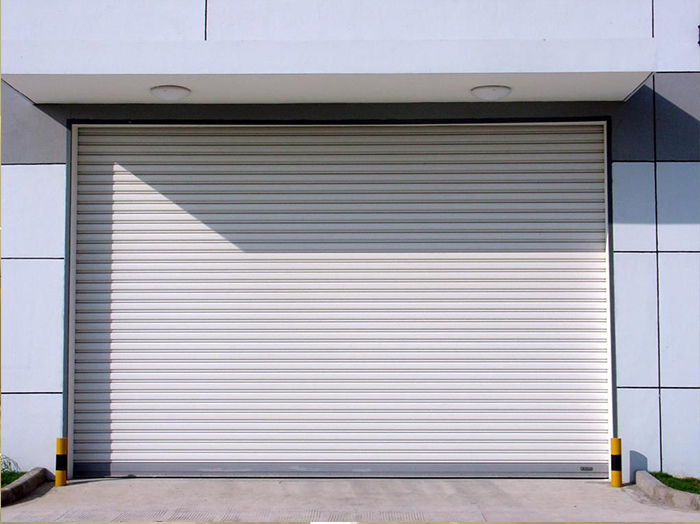
The conditions for the developer of the Henan Refuge Room Door to deliver the house must be met when delivering the house in the new fire prevention code: legal conditions: 1. The developer should provide the Construction Project Completion Filing Form, household acceptance form, area report measurement report and indoor environment inspection report; the real estate development enterprise should obtain the Construction Project Completion Acceptance Filing Form when delivering the pre-sale commercial house; Obtain the technical report on the actual measurement of commercial housing area; Meet other delivery conditions agreed in the pre-sale contract. 2. The developer shall provide the Housing Quality Assurance Certificate and the Housing Operation Manual: the developer must provide the above two books when delivering the new commercial residential buildings for sale. supply fire-proof door If the developer cannot provide any of the above materials, the owner has the right to refuse to accept the house. fire-proof door Price Agreed conditions: 1. According to the house purchase contract, the developer shall fulfill the delivery commitment for water supply, power supply, heat supply, gas, communication, roads, greening and other supporting facilities when delivering the house, otherwise, the owner has the right to refuse to accept the house. 2. Other conditions agreed in the housing contract
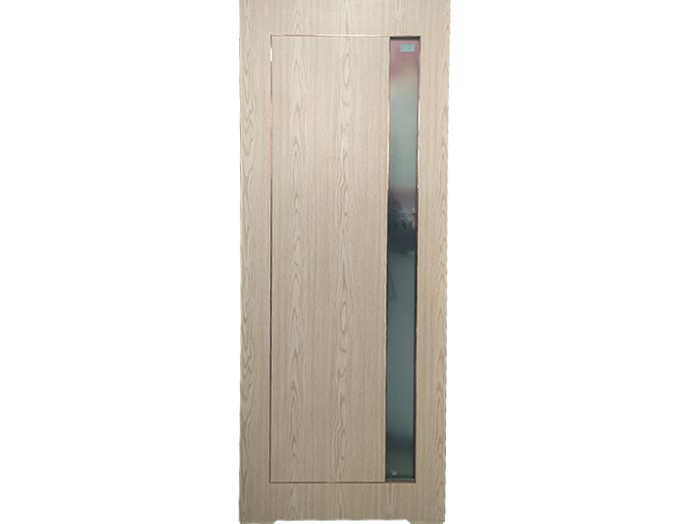
The installation and installation of Henan fireproof rolling shutter door requires that the fireproof rolling shutter door is widely used in shopping malls, shopping malls and underground garages, but the specific installation steps should not mention laymen. supply fire-proof door Even the fireproof rolling shutter door can not be explained in detail. The following is a detailed description of the installation of Henan fireproof rolling shutter door step by step: step 1: install the guide rail. 1. Determine the installation position of the guide rail on both sides of the fireproof rolling shutter door, set out the guide rail reference line with hammer line, and set out the cross line of the fixing bolt of the guide rail connector. The guide rail is not less than 75cm above the ceiling. 2. Punch the holes for fixing expansion bolts of connectors on the wall column with a percussion drill. The spacing between connectors shall not be more than 600mm, and both ends shall be 100mm away from the guide rail opening. Fix several connecting pieces up and down first, stick the guide rail, correct its verticality and spot weld it, and then repeat the verticality of the guide rail after fixing the guide rail. The verticality of each meter shall not exceed 5mm, and the verticality of the whole length shall not exceed 20mm. The depth of the composite curtain embedded in the guide rail (see GBl4102-2005). 3. Install the rest of the connecting pieces. Spot welding shall be adopted between the connecting piece and the guide rail. The spot welding points between each connecting piece and a guide rail shall not be less than 5 points, and the width of the spot welding shall not be less than 5mm. The welding point shall never be penetrated. fire-proof door Price Stainless steel welding rod shall be used when stainless steel guide rail is used.
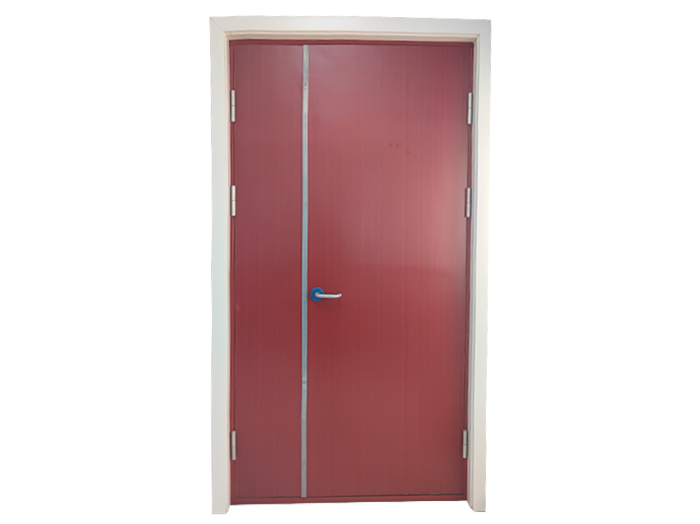
Henan fireproof rolling shutter door is developing rapidly. Henan fireproof rolling shutter door style and measurement design considerations. The fireproof rolling shutter door is widely used in commercial buildings, workshops and underground garages. The specific installation standards are as follows: measurement design: step one: general classification of roller shutter installation. Self inspection of fire shutter: manual operation mode: whether a circular iron chain set in the storage box at one side of the shutter can be found to operate the lowering and rolling. supply fire-proof door When the installation form is wall side installation: when there are embedded parts (steel plates) in the building, after cleaning the installation datum plane, check and verify whether the size and external position of the embedded parts are suitable for the installation drawing design. If the design requirements are appropriate, this is the datum plane for the installation of large and small supports. fire-proof door Price The facing bricks around the wall projections shall be cut and matched with the whole brick, and the edges shall be clean. (Check the date of delivery and the date of maintenance; carbon dioxide, dry powder and clean gas extinguishers are outdated if they have been delivered for 5 years or maintained for 2 years; foam extinguishers are outdated if they have been delivered for 3 years or maintained for 1 year, and they need to be sent to the fire extinguisher factory or professional maintenance unit for maintenance). Henan fireproof rolling shutter door After the Henan fireproof rolling shutter door is installed, the ceiling edge should be 50mm away from the curtain plate to avoid friction; c. The foundation dimensions of rolling shutter doors and parts shall be measured, which shall be consistent with the requirements of the design institute.






