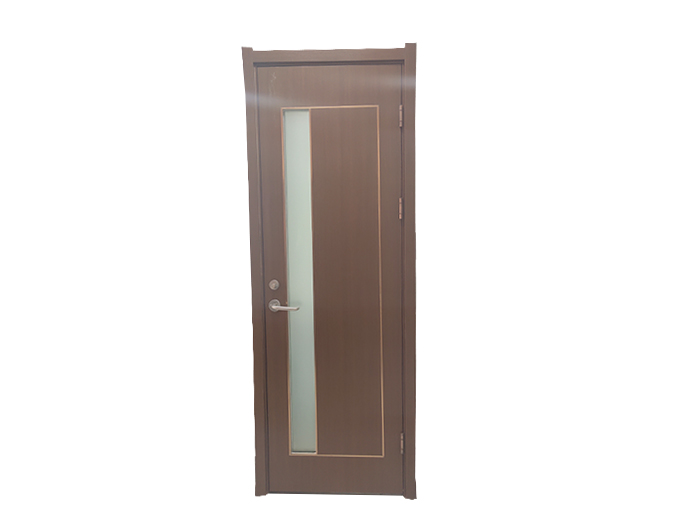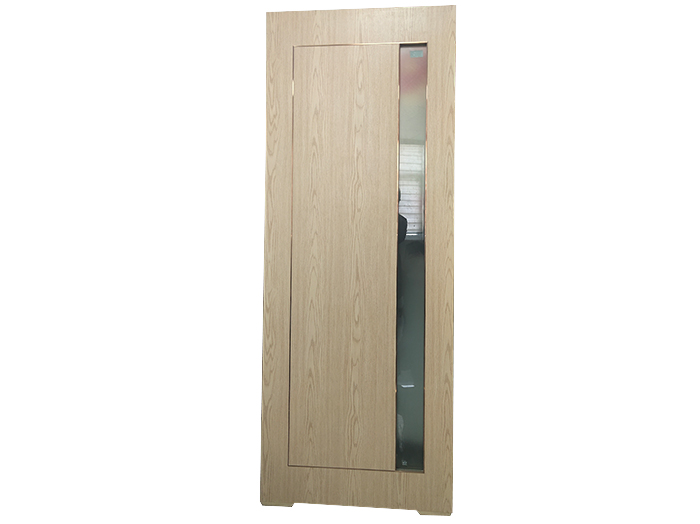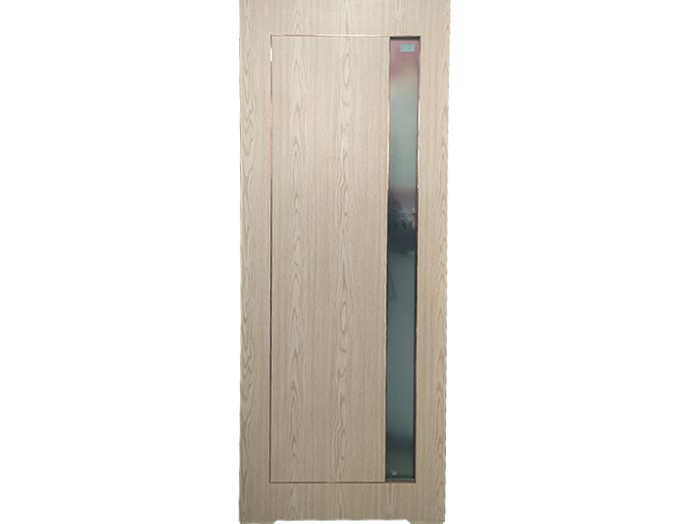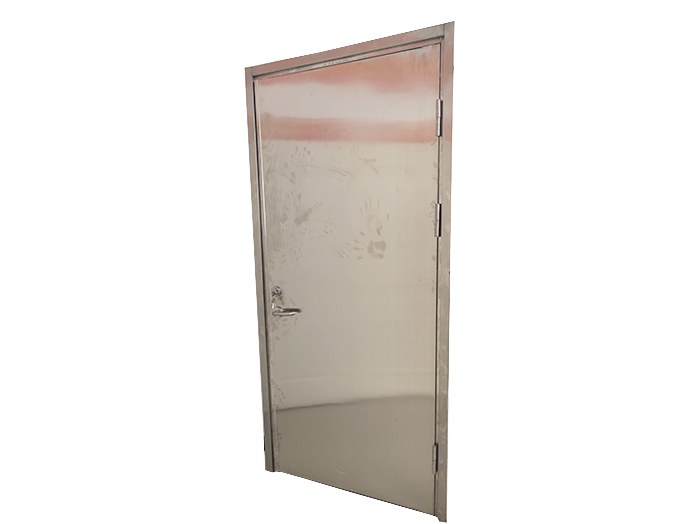
Control Procedure for Internal Quality Management System of Henan Refuge Room Door Manufacturer 1. Purpose To conduct regular internal quality audits to verify the quality activities and related results. Stone composite procedure documents: CCCF-HZFH-02 (A/O) Rules for the Implementation of Compulsory Product Certification, Fire Protection Products, Fire Resistant Components of Buildings and other quality documents, and take corrective measures in a timely manner, So as to make the quality management system operate effectively and ensure that the product consistency meets the requirements of relevant approval rules. 2. The scope is applicable to the audit of our internal quality management system. 3. Responsibilities: The quality director shall lead the internal quality audit work, and the audit team leader shall organize the internal quality audit work under the centralized management of the office, with the cooperation of each department. Henan Refuge Room 4. Procedure (1) Audit frequency The internal quality management system of each department shall be audited at least once a year according to the following procedures. high quality Class A fireproof window In case of major quality accident or other special reasons, the quality director shall decide to conduct targeted additional audit. (2) The Audit Planning Office shall propose the "Annual Internal Quality Management System Audit Plan" every year according to the actual situation and importance of audit activities, which shall be approved and implemented by the quality director. (3) Auditors The auditors shall have the qualification of internal auditors and have no direct responsibility for the audited activities, and shall be appointed by the General Manager. For the temporary additional audit, the quality director shall specify the audit team leader and auditors. (4) Before each audit, the office shall prepare the "audit schedule plan", which shall be approved by the person in charge of quality. The audit team leader reviews the documents and assigns tasks to the auditors, who prepare the audit checklist. (5) Audited department and audit schedule; Purpose, scope and basis of audit; Audit content and specific time arrangement; Division of auditors, etc. Class A fireproof window Price The audit schedule shall be sent by the audit team leader to the audited department one week in advance. After receiving the audit schedule, the audited department can notify the audit team leader in advance if there is any objection. After negotiation, it can make appropriate adjustments.

Henan fire rolling shutter door is generally installed in the place determined by the process. In addition to the firewall, the fire rolling shutter door should be installed in the two fire compartments where there is no firewall. It is generally located at the following parts. (1) Close the evacuation staircase to the walkway; Enclose the elevator hall, the door leading to the front room and the front room leading to the walkway. (2) Divide the fire compartment and control the fire wall and the door on the fire partition in the building area of the compartment. When it is difficult to set firewall or fire door in the building, fire rolling shutter door shall be used instead, and water curtain shall be used for protection. (3) Code (such as GB50045-95 Code for Fire Protection Design of High rise Civil Buildings) or partition door with special requirements for fire and smoke prevention. high quality Class A fireproof window For example, the partition doors of equipment rooms (cylinder rooms, foam stations, etc.) attached with fixed fire extinguishing devices in high-rise civil buildings, ventilation, air conditioning rooms, etc. should be Class A fireproof doors; The door on the partition wall of the basement room where people often stay or there are many combustibles shall be Class A fireproof door; Due to limited conditions, it is necessary to arrange oil fired and gas-fired boilers, oil immersed power transformers, high voltage capacitors and switches filled with oil, etc. in high-rise buildings. The doors on the partition walls of special rooms should be Class A fireproof doors. There are also household doors with special requirements that must be fireproof, such as fire control command center, archives room, valuables warehouse, etc., which usually use Class A or Class B fireproof doors. Class A fireproof window Price The limited area of Henan fire shutter door special grade fire shutter In the use of special grade fire shutter, because it is mainly used in the rapid formation of fire separation areas, and is mostly set in applications with large space, as a visible fire separation device, generally in the production of fire shutter, fire shutter will be painted with a more striking color, It can not only make the fireproof rolling shutter have a better decorative effect after being folded, but also can remind people of the escape route in fire accidents through eye-catching and penetrating colors in the fire compartment, so as to buy time for effective escape.

The function effect of Henan fireproof rolling shutter door The fireproof rolling shutter door is based on the steel rolling shutter, the transmission parts are modified, equipped with fireproof electrical appliances and other equipment, so as to achieve the fireproof function: the fireproof motor is controlled by the fireproof electric cabinet, and the roller is driven by the speed change device to make the rolling shutter door open and close. In case of power failure, the manual handle on the fireproof motor can also be used to achieve manual operation. high quality Class A fireproof window At the relative movement of the machinery, the coupling is used to replace the sprocket drive, and the friction in the track is inlaid with copper plate or nylon. Class A fireproof window Price It is suitable for the use or storage of combustible gases, volatile chemicals and other high ignition materials in factories and warehouses where there is or may be an explosion of fire hazards. 1. The integrated bus is used internally, and the data transmission is reliable and fast. 2. It has the functions of phase sequence automatic detection, correction and phase loss protection. The standby power of main power supply can be switched automatically (with standby power). 3. With rich reserved interfaces, it can be linked with the fire control center. 4. All electronic learning and memory limit, no matter the upper limit or lower limit positioning will never change. 5. It adopts advanced microcomputer processor technology, which is stable and reliable, without upper limit height range 6. It has smoke and temperature sensing signal synchronization and step by step detection function. 7. The setting of operating parameters is simple, convenient and accurate. 8. It has the function of manual priority escape. In case of three-phase power or main power failure, the controller can automatically lower the roller shutter through the quick release device to close the roller shutter.

What are the requirements for the width of the door of Henan Refuge Room? According to Article 5.5.32 of the Code for Fire Protection Design of Buildings: for residential buildings with a building height of more than 54m, there should be a room that meets the following requirements: it should be set close to the external wall and should be set with an openable external window; The fire resistance limit of the inner and outer walls should not be less than 1.00h. The [] of the room should adopt the Z-grade fire door, and the fire resistance integrity of the outer window should not be less than 1.00h. high quality Class A fireproof window The total net width of the door, emergency exit, evacuation walkway and evacuation staircase of the residential building with the door of Henan refuge room shall be determined by calculation, and the net width of the door, emergency exit and evacuation staircase shall not be less than 0.90m, and the net width of the evacuation walkway, evacuation staircase and the first floor evacuation shall not be less than 1.10m. The clear width of the evacuation staircase with railings on one side of the residence with a building height of no more than 18m shall not be less than 1.0m. Class A fireproof window Price The relevant requirements of the Code for Fire Protection Design of Buildings stipulate that: 1. For the auditorium, exhibition hall, multi-function hall, restaurant, business hall, etc. with no less than 2 evacuation [] or emergency exits in buildings of Class I and II fire resistance rating, the straight-line distance from any indoor point to the evacuation door] or emergency exit shall not be more than 30 m.




