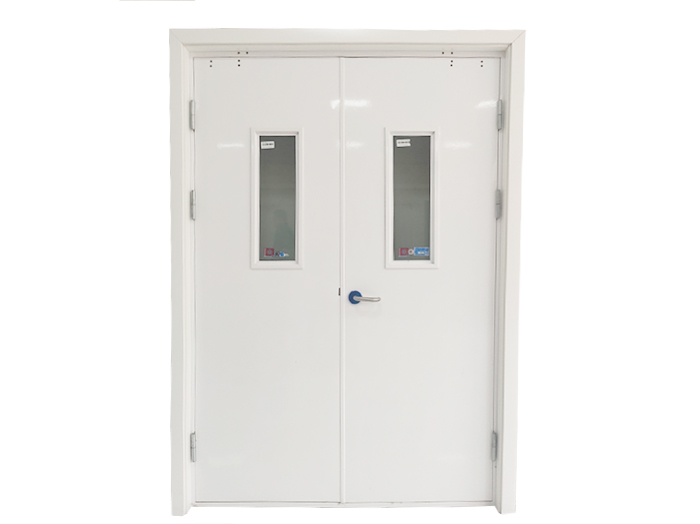
The main difference between Henan fireproof door and anti-theft door is that the anti-theft door has a good anti prying sealing performance. Generally, the door cannot be opened without a key after closing the door. The filler in the door panel is not fireproof material. supply Steel insulated fireproof window The security door must be marked with "FAM" and refer to the general technical conditions of security door GB17565-2007. Although the fireproof door is also made of steel, the door plate is filled with fireproof materials, and the thickness of the door plate also has different requirements. The steel door is an ordinary steel door. It also has a certain anti-theft function, but its anti prying performance is relatively poor. This type is common in street processing plants. Only Shanghai and Chengdu have local standards for fire and burglar proof doors, and those in other places can only be called fire entry doors, that is, fire doors that reach the standard of fire rated A or B, and (filled with fire door cores) Class A and B standards are generally divided by fire resistance time. At the same time, it meets the anti prying requirements in the following aspects: the door frame is 1.5 thick, and the steel plates on the front and back of the door leaf are 0.8 thick. The lock has the anti prying function, that is, the lock body has both an oblique locking tongue and a square locking tongue. It has the function of quick opening. It is a good twist type, but it is not allowed to install a heaven and earth lock. Locks and cat eyes shall be provided with fire detection reports. Class B fire doors can be fitted with door collars, while Class A fire doors are not allowed. Steel insulated fireproof window Manufacturer At the time of acceptance, the merchant must provide fire type approval certificate, fire detection report and metal door detection report. Fire detection report of locks and cat's eyes. The door leaf is opened in the direction of rapid evacuation and cannot be opened inward.
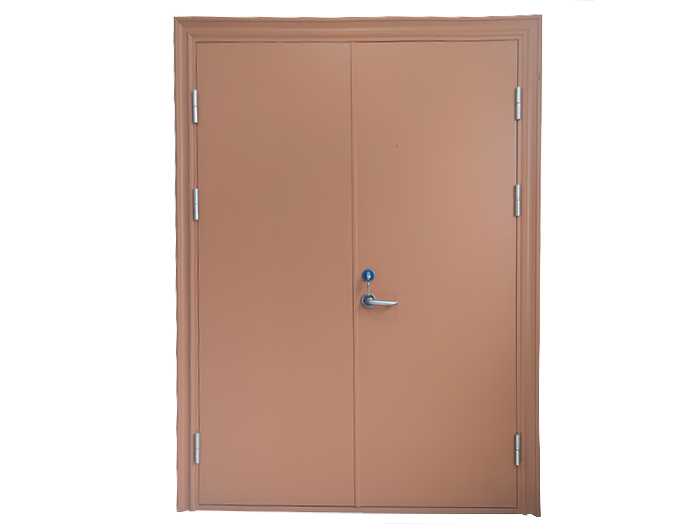
Control Procedure for Internal Quality Management System of Henan Refuge Room Door Manufacturer 1. Purpose To conduct regular internal quality audits to verify the quality activities and related results. Stone composite procedure documents: CCCF-HZFH-02 (A/O) Rules for the Implementation of Compulsory Product Certification, Fire Protection Products, Fire Resistant Components of Buildings and other quality documents, and take corrective measures in a timely manner, So as to make the quality management system operate effectively and ensure that the product consistency meets the requirements of relevant approval rules. 2. The scope is applicable to the audit of our internal quality management system. 3. Responsibilities: The quality director shall lead the internal quality audit work, and the audit team leader shall organize the internal quality audit work under the centralized management of the office, with the cooperation of each department. Henan Refuge Room 4. Procedure (1) Audit frequency The internal quality management system of each department shall be audited at least once a year according to the following procedures. supply Steel insulated fireproof window In case of major quality accident or other special reasons, the quality director shall decide to conduct targeted additional audit. (2) The Audit Planning Office shall propose the "Annual Internal Quality Management System Audit Plan" every year according to the actual situation and importance of audit activities, which shall be approved and implemented by the quality director. (3) Auditors The auditors shall have the qualification of internal auditors and have no direct responsibility for the audited activities, and shall be appointed by the General Manager. For the temporary additional audit, the quality director shall specify the audit team leader and auditors. (4) Before each audit, the office shall prepare the "audit schedule plan", which shall be approved by the person in charge of quality. The audit team leader reviews the documents and assigns tasks to the auditors, who prepare the audit checklist. (5) Audited department and audit schedule; Purpose, scope and basis of audit; Audit content and specific time arrangement; Division of auditors, etc. Steel insulated fireproof window Manufacturer The audit schedule shall be sent by the audit team leader to the audited department one week in advance. After receiving the audit schedule, the audited department can notify the audit team leader in advance if there is any objection. After negotiation, it can make appropriate adjustments.
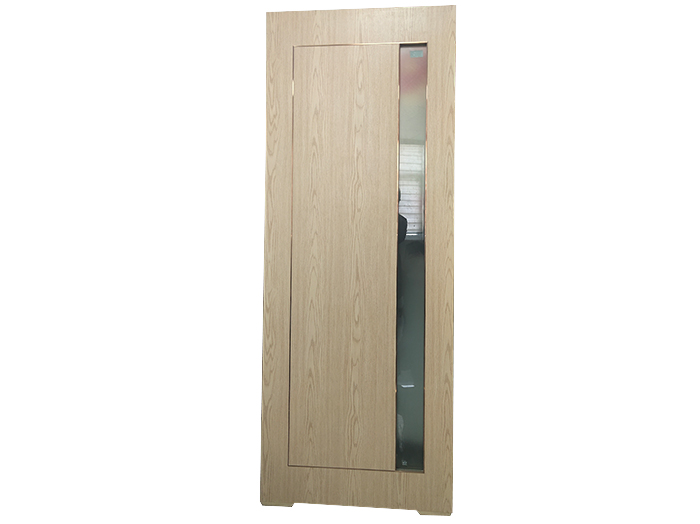
Whether Henan fireproof door should be made of wood or steel? I think that many people's understanding of wooden fireproof door is still in the process of questioning whether wooden fireproof door can be safe against fire. There is no need to talk about whether steel fireproof door or wooden fireproof door is better. Usually people subconsciously think that steel fireproof door is better than wooden fireproof door. supply Steel insulated fireproof window According to the Code for Construction Quality Acceptance of Decoration Engineering? GB50210-2001? As far as wood fire doors are concerned, they belong to special doors. Therefore, wood fire doors can not only provide fire safety, but also are widely used in various industrial buildings and some public buildings because of their elegant appearance design, convenient installation and good decorative arts. But it is also beautiful and generous. In the final analysis, what about the wooden fire door with fire safety characteristics? Which is better, steel fire door or wood fire door? Let's have a look at their advantages and differences: wooden fireproof doors refer to those doors whose fire resistance rating exceeds the requirements of GB50045-95? Code for Fire Protection Design of High rise Residential Industrial Buildings with wood or wood handicrafts as door frames, door frame framework drawings, door frame control panels. Steel insulated fireproof window Manufacturer Wooden fireproof doors are divided into full panel and half glass series products, as well as specifications and models of single and double leaves.
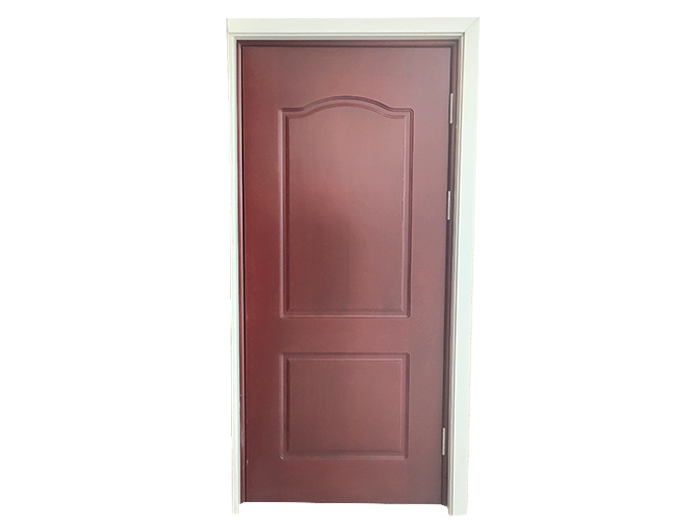
What are the functions of the doors of Henan Refuge Room? With the rapid progress of society, in order to improve our fire awareness in life, Henan Refuge Room doors have been used. supply Steel insulated fireproof window So, what are the advantages of this product? Next, let's introduce the door manufacturer of Henan Refuge Room to you. 1、 The basic function of fire shutter is to prevent fire. This is a new type of material. This material has a very high ignition point, so it is not easy to catch fire. It is also very good in use. We can use it with confidence. Such a product can be liked if it performs so well in terms of fire resistance, and its sales volume has also increased greatly. 2、 This product has some effect on thermal insulation, because this material is relatively thick, so there is no problem in thermal insulation. Steel insulated fireproof window Manufacturer We all know that heat preservation is important in winter, and the heat preservation effect of this product can just meet the needs of winter use.
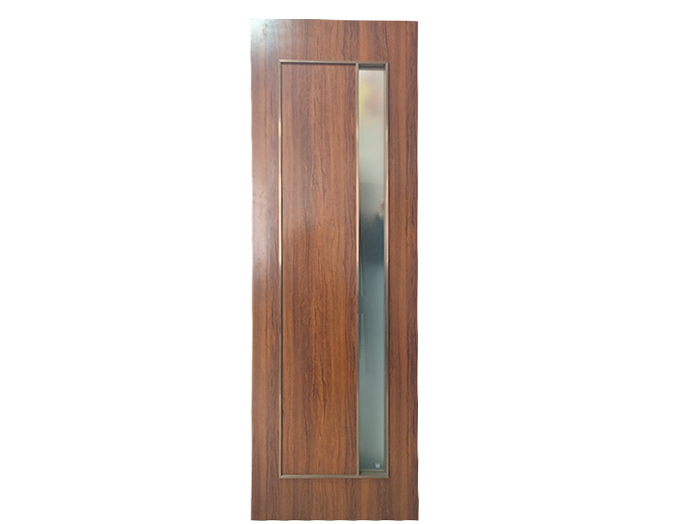
Henan fireproof door installation method The fireproof door is divided into steel fireproof door and wooden fireproof door according to the material. There are some differences in the installation method of the two fireproof doors. supply Steel insulated fireproof window The fire rating is slightly different. You must pay attention to the details when installing. First of all, when installing the wooden fireproof door, the size of the door frame should be 20mm smaller than the opening, and the lower foot of the door frame should be buried 20mm below the ground. The door frame should be firmly fixed with the wall, and perpendicular to the corner. The vertical frame and bracing frame shall be straight and at the same angle to avoid planing and sawing. There shall be no less than 3 fixed points on both sides of the door frame, and the spacing shall not be greater than 800mm. Secondly, during the installation of the steel fire door, considering the bending deformation of the door frame, it is necessary to support the door frame with wooden braces in the width direction of the door frame. The lower foot of the door frame is buried 20 mm below the ground, and then the door frame is welded with the embedded parts on the wall. Then make a hole in the wall at the upper corner of the door frame, and pour concrete of cement, sand and expanded perlite (1:2:5), which can be used after the concrete has set. Steel insulated fireproof window Manufacturer Requirements for airtightness of fire doors: there are clear requirements for the size of the gap at each overlap of fire doors: for steel fire doors, the overlap between the leaf and the door frame shall not be less than 10mm, and the gap between the leaf and the door frame on both sides shall not be more than 4mm. The gap after the installation of the fire door cannot be too large, otherwise the airtightness of the fire door is difficult to guarantee, and it is difficult to reflect its role in restraining fire and smoke spread under fire conditions.





