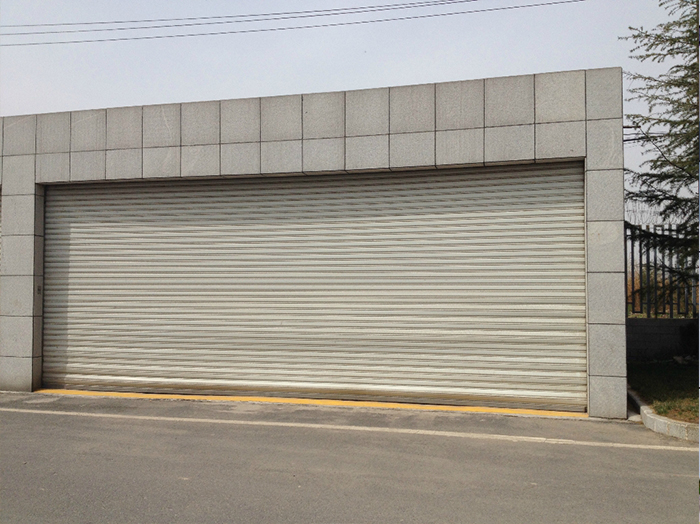
Henan fire rolling shutter door is generally installed in the place determined by the process. In addition to the firewall, the fire rolling shutter door should be installed in the two fire compartments where there is no firewall. It is generally located at the following parts. (1) Close the evacuation staircase to the walkway; Enclose the elevator hall, the door leading to the front room and the front room leading to the walkway. (2) Divide the fire compartment and control the fire wall and the door on the fire partition in the building area of the compartment. When it is difficult to set firewall or fire door in the building, fire rolling shutter door shall be used instead, and water curtain shall be used for protection. (3) Code (such as GB50045-95 Code for Fire Protection Design of High rise Civil Buildings) or partition door with special requirements for fire and smoke prevention. major Refuge bay door For example, the partition doors of equipment rooms (cylinder rooms, foam stations, etc.) attached with fixed fire extinguishing devices in high-rise civil buildings, ventilation, air conditioning rooms, etc. should be Class A fireproof doors; The door on the partition wall of the basement room where people often stay or there are many combustibles shall be Class A fireproof door; Due to limited conditions, it is necessary to arrange oil fired and gas-fired boilers, oil immersed power transformers, high voltage capacitors and switches filled with oil, etc. in high-rise buildings. The doors on the partition walls of special rooms should be Class A fireproof doors. There are also household doors with special requirements that must be fireproof, such as fire control command center, archives room, valuables warehouse, etc., which usually use Class A or Class B fireproof doors. Refuge bay door direct deal The limited area of Henan fire shutter door special grade fire shutter In the use of special grade fire shutter, because it is mainly used in the rapid formation of fire separation areas, and is mostly set in applications with large space, as a visible fire separation device, generally in the production of fire shutter, fire shutter will be painted with a more striking color, It can not only make the fireproof rolling shutter have a better decorative effect after being folded, but also can remind people of the escape route in fire accidents through eye-catching and penetrating colors in the fire compartment, so as to buy time for effective escape.
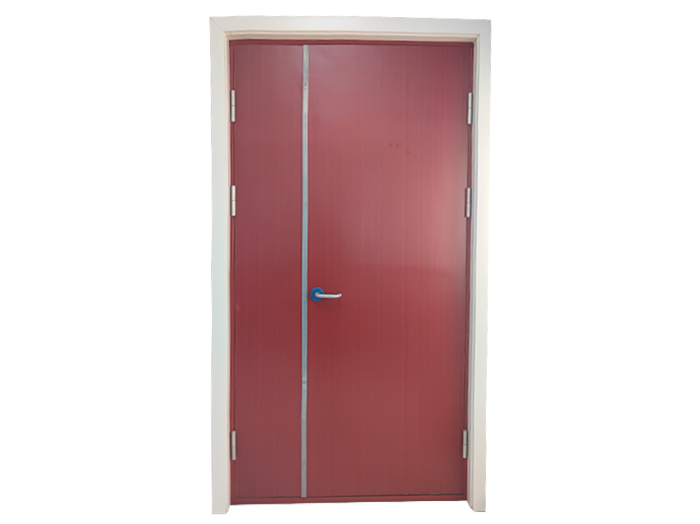
What problems should be paid attention to during the installation of Henan fire door? Henan fire door manufacturers should know that the use performance of fire doors comes from the quality problems of the fire doors themselves on the one hand, and the installation of fire doors on the other hand. If the fire doors are not installed according to the relevant standards, then their fire performance may be affected in the use process. major Refuge bay door Here are some precautions for installation. 1. When installing door frames and leaves, attention shall be paid to the opening direction of the door, which must be opened in the direction of evacuation. 2. Stealing work and materials is strictly prohibited. Some construction units speed up construction. There are serious problems of cutting work and materials when installing fire doors. Some do not install door closers or sequencers; Some fire doors should be equipped with 3 hinges, and they only have 2 or 1 hinge; Some fireproof door hinges with 4 screw holes are only installed with 2 screws, reducing the fixing strength; Some even install non fireproof hardware fittings and door locks; Some do not install fireproof sealing strips; Some fireproof doors are equipped with ordinary glass or fireproof glass that exceeds the specified area, etc. It is important to know that these jerry building will be reflected in the use of fireproof doors later. Refuge bay door direct deal Fire doors have special functions of fire prevention, smoke separation, fire spread suppression and evacuation protection, so they should have good airtightness. Therefore, attention should be paid to some details or sealing problems during installation.
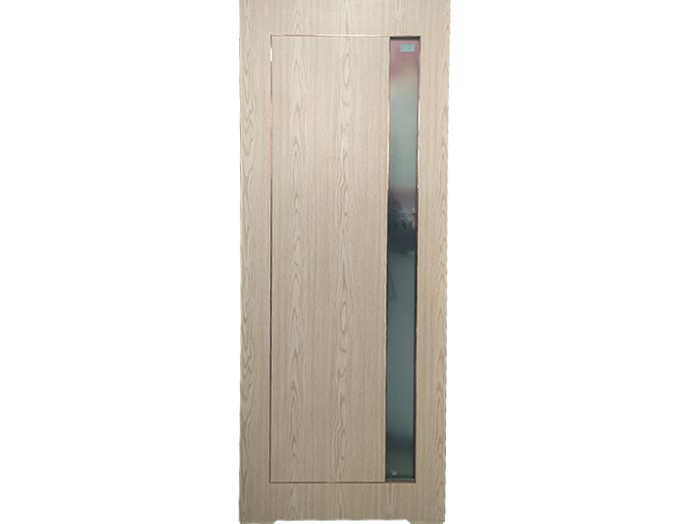
What is the standard of Henan refuge door? Requirements for fire protection structure: 1) The floor of the evacuation floor must be cast-in-place reinforced concrete floor, and the fire resistance must be 2.00h or higher. major Refuge bay door It is necessary to provide insulation on the floor. The fire resistance of the walls around the evacuation floor and the bulkheads in the evacuation floor shall not be less than 3.00h, and the bulkhead doors must be fire doors. Henan refuge bay door 2. As the equipment floor: 1) Gather various equipment and pipeline shafts into compartments. The flammable and combustible liquid or gas pipeline shall be located in the center, and the equipment pipeline area shall be separated from the fire prevention area and evacuation area. The fire prevention limit of the firewall is 3.00h or more. 2) The pipe shaft and machine room must be separated from the evacuation area, and the fire partition with a fire limit of 2.00h or more shall be used. Pipeline wells and equipment doors shall not be opened directly to the evacuation area. Refuge bay door direct deal If you really need to enter the evacuation place, the distance from the entrance to the evacuation place must be at least 5m, and fire doors must be used in the evacuation room.
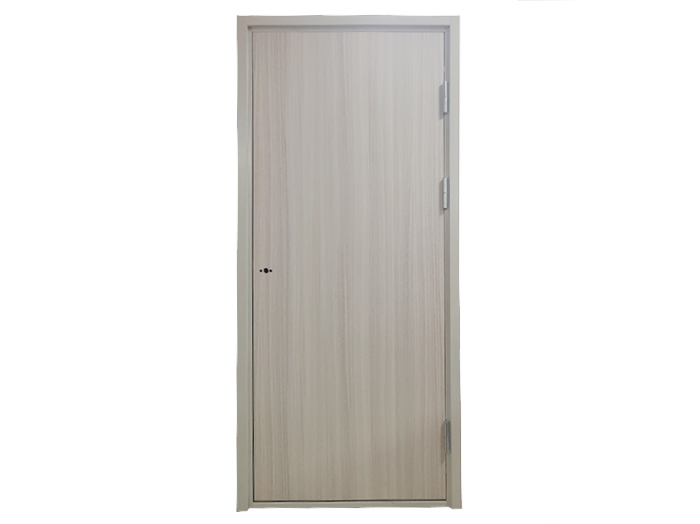
Control Procedure for Internal Quality Management System of Henan Refuge Room Door Manufacturer 1. Purpose To conduct regular internal quality audits to verify the quality activities and related results. Stone composite procedure documents: CCCF-HZFH-02 (A/O) Rules for the Implementation of Compulsory Product Certification, Fire Protection Products, Fire Resistant Components of Buildings and other quality documents, and take corrective measures in a timely manner, So as to make the quality management system operate effectively and ensure that the product consistency meets the requirements of relevant approval rules. 2. The scope is applicable to the audit of our internal quality management system. 3. Responsibilities: The quality director shall lead the internal quality audit work, and the audit team leader shall organize the internal quality audit work under the centralized management of the office, with the cooperation of each department. Henan Refuge Room 4. Procedure (1) Audit frequency The internal quality management system of each department shall be audited at least once a year according to the following procedures. major Refuge bay door In case of major quality accident or other special reasons, the quality director shall decide to conduct targeted additional audit. (2) The Audit Planning Office shall propose the "Annual Internal Quality Management System Audit Plan" every year according to the actual situation and importance of audit activities, which shall be approved and implemented by the quality director. (3) Auditors The auditors shall have the qualification of internal auditors and have no direct responsibility for the audited activities, and shall be appointed by the General Manager. For the temporary additional audit, the quality director shall specify the audit team leader and auditors. (4) Before each audit, the office shall prepare the "audit schedule plan", which shall be approved by the person in charge of quality. The audit team leader reviews the documents and assigns tasks to the auditors, who prepare the audit checklist. (5) Audited department and audit schedule; Purpose, scope and basis of audit; Audit content and specific time arrangement; Division of auditors, etc. Refuge bay door direct deal The audit schedule shall be sent by the audit team leader to the audited department one week in advance. After receiving the audit schedule, the audited department can notify the audit team leader in advance if there is any objection. After negotiation, it can make appropriate adjustments.
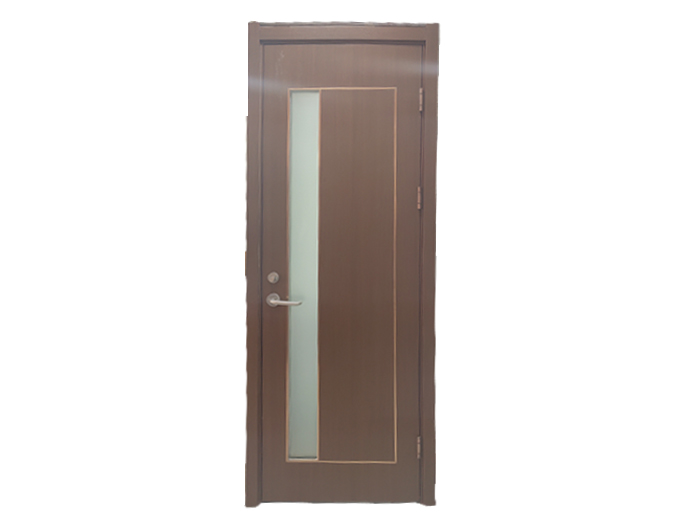
In order to protect life and property in time and effectively in case of fire, the fire door of Henan refuge room adopts double-sided fireproof board according to the fire protection design requirements of high-rise building refuge room, so as to achieve dual internal and external fire prevention treatment. The Class A 1.50h and Class B 1.00h fully meet the fire protection requirements, which can strive for greater rescue opportunities for people in case of fire, Make sure there is enough time for rescue. major Refuge bay door The fire door of the refuge room is rarely noticed, but it is related to everyone's life safety. When a fire occurs, the fire protection of the refuge bay i] can play the role of fire isolation, isolating the highly toxic smoke and high temperature outside the refuge bay. Provide shelter for people in high-rise buildings and provide more opportunities for emergency rescue. For residential buildings with a building height of more than 54m, each household shall have a refuge room, and the door of the room shall be straight with Class B fireproof door, and the fire resistance integrity of the external window shall not be less than 1.00h. In terms of the current hardbound house configuration in China, a refuge room will be provided for high-rise buildings above 54 meters- The fire resistance limit of the fire door of the general refuge room is about 1h according to the fire control requirements, so that people can escape into the relatively safe environment of the refuge room within one hour of the fire. In recent years, with the growing development of high-rise buildings, skyscrapers have sprung up, and fire doors in shelters have gradually been recognized. Refuge bay door direct deal In order to meet the requirements of high-end buildings for the fire door of refuge room and the surrounding decoration style. Fire doors in shelters are also new. Style panels are more diverse. It is no longer as rigid and dull as the old fire door.





