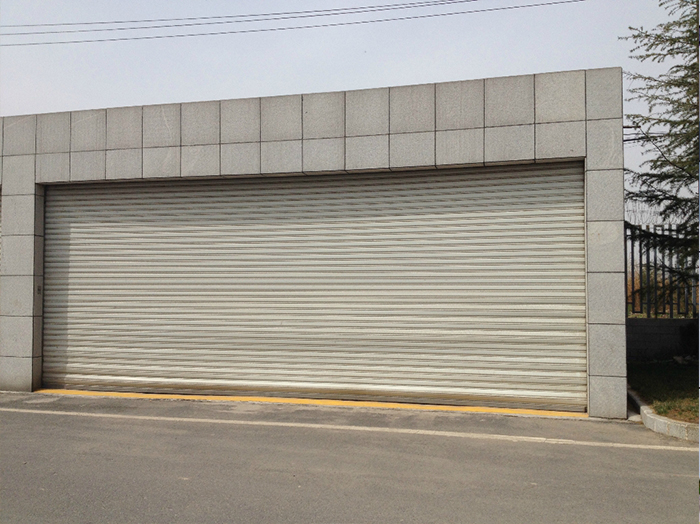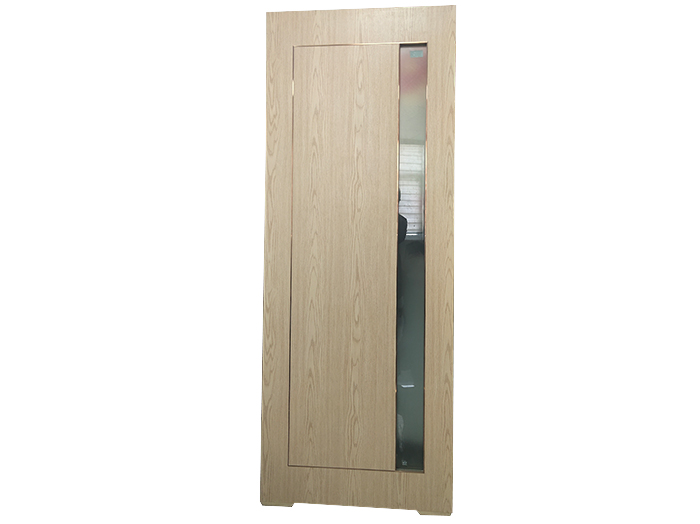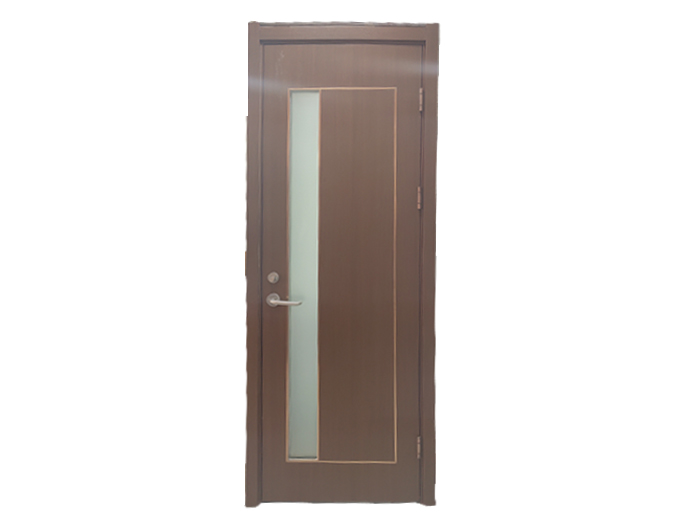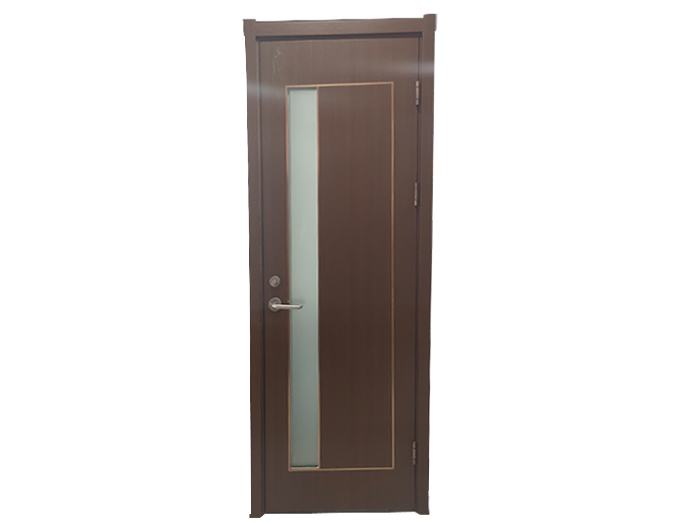
Control Procedure for Internal Quality Management System of Henan Refuge Room Door Manufacturer 1. Purpose To conduct regular internal quality audits to verify the quality activities and related results. Stone composite procedure documents: CCCF-HZFH-02 (A/O) Rules for the Implementation of Compulsory Product Certification, Fire Protection Products, Fire Resistant Components of Buildings and other quality documents, and take corrective measures in a timely manner, So as to make the quality management system operate effectively and ensure that the product consistency meets the requirements of relevant approval rules. 2. The scope is applicable to the audit of our internal quality management system. 3. Responsibilities: The quality director shall lead the internal quality audit work, and the audit team leader shall organize the internal quality audit work under the centralized management of the office, with the cooperation of each department. Henan Refuge Room 4. Procedure (1) Audit frequency The internal quality management system of each department shall be audited at least once a year according to the following procedures. high quality fire resistance steel door In case of major quality accident or other special reasons, the quality director shall decide to conduct targeted additional audit. (2) The Audit Planning Office shall propose the "Annual Internal Quality Management System Audit Plan" every year according to the actual situation and importance of audit activities, which shall be approved and implemented by the quality director. (3) Auditors The auditors shall have the qualification of internal auditors and have no direct responsibility for the audited activities, and shall be appointed by the General Manager. For the temporary additional audit, the quality director shall specify the audit team leader and auditors. (4) Before each audit, the office shall prepare the "audit schedule plan", which shall be approved by the person in charge of quality. The audit team leader reviews the documents and assigns tasks to the auditors, who prepare the audit checklist. (5) Audited department and audit schedule; Purpose, scope and basis of audit; Audit content and specific time arrangement; Division of auditors, etc. fire resistance steel door Manufacturer The audit schedule shall be sent by the audit team leader to the audited department one week in advance. After receiving the audit schedule, the audited department can notify the audit team leader in advance if there is any objection. After negotiation, it can make appropriate adjustments.

Analysis on the influence of fire resistance time of henan fire rolling shutter door on the coming of fire hazard in building fire protection design, ensuring safe evacuation of personnel is the primary premise of fire protection design, and the important standard of fire safety evacuation is time. high quality fire resistance steel door China has made detailed regulations on the setting of evacuation width, evacuation distance, various fire-fighting facilities and other elements in various fire technical specifications. These are hard standards for fire design and review, but in fact, these requirements are not isolated from each other and created out of thin air. They all serve to ensure the safe evacuation of people, The setting requirements in the specification mostly come from the calculation of the fire safety evacuation time, so understanding the fire safety evacuation time is the basis and premise for the design and installation of fire rolling shutter doors. The so-called safe evacuation of Henan fire shutter door refers to the evacuation of people to a safe area before the fire develops to threaten the safety of people, that is, to make the safe evacuation time less than the time of danger, which is the benchmark of evacuation design, and all other design elements should serve this goal. The main factors that can cause danger to people in fire are high temperature, toxic smoke, building structure collapse and so on. The high temperature is mainly caused by thermal convection and radiation. When the air temperature reaches 100 ℃, ordinary people can only endure it for more than 10 minutes. When the temperature exceeds 200 ℃, people will die within 5 minutes. The harmful gases in the smoke mainly include carbon monoxide, carbon dioxide, formaldehyde, acetaldehyde, hydrogen cyanide, etc. The common carbon monoxide content in the air as long as 1%, people will lose consciousness after breathing several times, which will lead to death. At present, a large number of polyethylene, polystyrene and other building materials will produce toxic smoke after combustion. Smoke will not only cause poisoning, but also reduce the visibility of people in dense smoke due to the dimming effect of smoke. When the visibility is less than 0.5m, the moving speed of people is equivalent to the walking speed when they lose their vision. fire resistance steel door Manufacturer Henan fireproof rolling shutter door usually has a fire resistance limit much higher than the time of smoke spreading and flowing, but if flammable and combustible decoration materials are used in the evacuation passageway, it may also burn rapidly.

What are the requirements for the width of the door of Henan Refuge Room? According to Article 5.5.32 of the Code for Fire Protection Design of Buildings: for residential buildings with a building height of more than 54m, there should be a room that meets the following requirements: it should be set close to the external wall and should be set with an openable external window; The fire resistance limit of the inner and outer walls should not be less than 1.00h. The [] of the room should adopt the Z-grade fire door, and the fire resistance integrity of the outer window should not be less than 1.00h. high quality fire resistance steel door The total net width of the door, emergency exit, evacuation walkway and evacuation staircase of the residential building with the door of Henan refuge room shall be determined by calculation, and the net width of the door, emergency exit and evacuation staircase shall not be less than 0.90m, and the net width of the evacuation walkway, evacuation staircase and the first floor evacuation shall not be less than 1.10m. The clear width of the evacuation staircase with railings on one side of the residence with a building height of no more than 18m shall not be less than 1.0m. fire resistance steel door Manufacturer The relevant requirements of the Code for Fire Protection Design of Buildings stipulate that: 1. For the auditorium, exhibition hall, multi-function hall, restaurant, business hall, etc. with no less than 2 evacuation [] or emergency exits in buildings of Class I and II fire resistance rating, the straight-line distance from any indoor point to the evacuation door] or emergency exit shall not be more than 30 m.

Relevant requirements for fire protection of the door of Henan Refuge Room What kind of products are qualified when the door of Henan Refuge Room passes the fire protection? Here are some examples: 1. Filling materials: the filling materials must meet the requirements of combustion performance A1 specified in GB8624-2006. At the same time, it meets the requirements of smoke toxicity hazard classification ZA2 specified in GB/T20285-2006. 2. Material thickness: door leaf material shall be no less than 0.8mm, door panel material shall be no less than 0.8mm, door frame plate shall be no less than 1.2mm, hinge plate shall be no less than 3.0mm, reinforcement without screw holes shall be no less than 1.2mm, and reinforcement with screw holes shall be no less than 3.00mm. high quality fire resistance steel door The door of Henan refuge room 3. The adhesive shall meet the requirements of smoke toxicity hazard classification ZA2 specified in GB/T20285-2006. 4. Dimensional deviation: the height of the door leaf shall not exceed 2mm, the width of the door leaf shall not exceed 2mm, the thickness of the door leaf shall be between - 1mm and+2mm, the height of the clipping opening in the door frame shall not exceed 3mm, the width of the clipping opening in the door frame shall not exceed 2mm, and the width of the side wall of the door frame shall not exceed 2mm. 5. Geometric tolerance: the length difference between the two diagonals of the door leaf shall be less than or equal to 3mm, The distortion of the door leaf shall be less than or equal to 5mm, the curvature of the door leaf in the width direction shall be less than 2%, the curvature of the door leaf in the height direction shall be less than 2%, and the length difference between the two diagonals of the inner cutting opening shall be less than or equal to 3mm. 6. Fit tolerance: the overlap size between Manshan and the door frame is less than or equal to 12mm, the fit clearance between the door leaf and the door frame at the hinge side shall not be greater than the size tolerance specified in the design drawing, and the fit clearance between the door leaf and the door frame at the lock side shall not be greater than the size tolerance specified in the design drawing. fire resistance steel door Manufacturer The clearance between the door leaf and the upper frame shall be less than or equal to 3mm, the clearance between the double leaf and multi leaf door leaves shall be less than or equal to 3mm, the clearance between the door leaf and the lower frame or the ground shall be less than or equal to 9mm, the clearance between the binding surface of the door leaf and the side of the door frame with hinges shall be less than or equal to 3mm, the clearance between the binding surface of the door leaf and the side of the door frame with locks shall be less than or equal to 3mm, and the clearance between the binding surface of the door leaf and the upper frame of the door frame shall be less than or equal to 3mm, The plane height difference between the door frame and the door leaf is less than or equal to 1mm.




