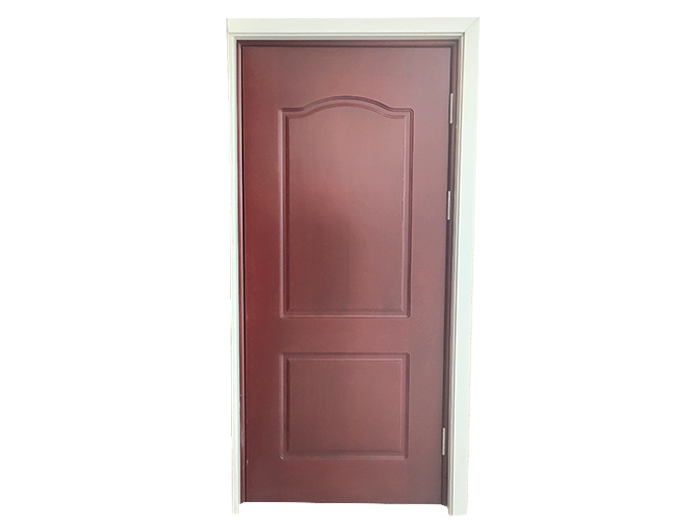
Relevant requirements for fire protection of the door of Henan Refuge Room What kind of products are qualified when the door of Henan Refuge Room passes the fire protection? Here are some examples: 1. Filling materials: the filling materials must meet the requirements of combustion performance A1 specified in GB8624-2006. At the same time, it meets the requirements of smoke toxicity hazard classification ZA2 specified in GB/T20285-2006. 2. Material thickness: door leaf material shall be no less than 0.8mm, door panel material shall be no less than 0.8mm, door frame plate shall be no less than 1.2mm, hinge plate shall be no less than 3.0mm, reinforcement without screw holes shall be no less than 1.2mm, and reinforcement with screw holes shall be no less than 3.00mm. high quality Fire door The door of Henan refuge room 3. The adhesive shall meet the requirements of smoke toxicity hazard classification ZA2 specified in GB/T20285-2006. 4. Dimensional deviation: the height of the door leaf shall not exceed 2mm, the width of the door leaf shall not exceed 2mm, the thickness of the door leaf shall be between - 1mm and+2mm, the height of the clipping opening in the door frame shall not exceed 3mm, the width of the clipping opening in the door frame shall not exceed 2mm, and the width of the side wall of the door frame shall not exceed 2mm. 5. Geometric tolerance: the length difference between the two diagonals of the door leaf shall be less than or equal to 3mm, The distortion of the door leaf shall be less than or equal to 5mm, the curvature of the door leaf in the width direction shall be less than 2%, the curvature of the door leaf in the height direction shall be less than 2%, and the length difference between the two diagonals of the inner cutting opening shall be less than or equal to 3mm. 6. Fit tolerance: the overlap size between Manshan and the door frame is less than or equal to 12mm, the fit clearance between the door leaf and the door frame at the hinge side shall not be greater than the size tolerance specified in the design drawing, and the fit clearance between the door leaf and the door frame at the lock side shall not be greater than the size tolerance specified in the design drawing. Fire door Manufacturer The clearance between the door leaf and the upper frame shall be less than or equal to 3mm, the clearance between the double leaf and multi leaf door leaves shall be less than or equal to 3mm, the clearance between the door leaf and the lower frame or the ground shall be less than or equal to 9mm, the clearance between the binding surface of the door leaf and the side of the door frame with hinges shall be less than or equal to 3mm, the clearance between the binding surface of the door leaf and the side of the door frame with locks shall be less than or equal to 3mm, and the clearance between the binding surface of the door leaf and the upper frame of the door frame shall be less than or equal to 3mm, The plane height difference between the door frame and the door leaf is less than or equal to 1mm.
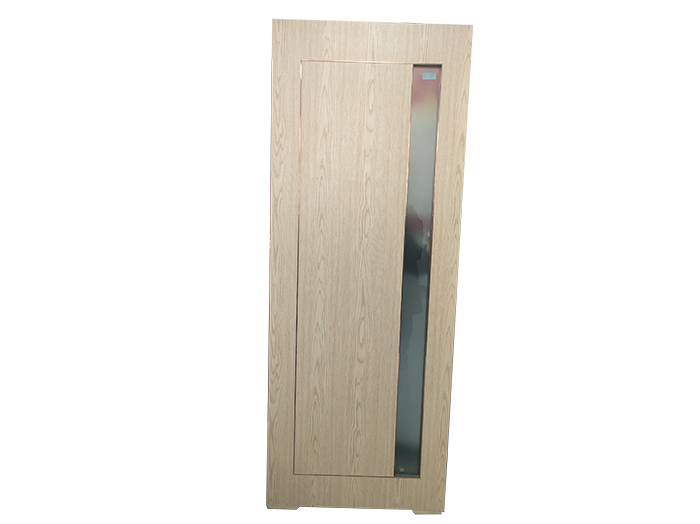
The main difference between Henan fireproof door and anti-theft door is that the anti-theft door has a good anti prying sealing performance. Generally, the door cannot be opened without a key after closing the door, and the filler in the door panel is not fireproof material. The security door must be marked with "FAM" and refer to the general technical conditions of security door GB17565-2007. Although the fireproof door is also made of steel, the door plate is filled with fireproof materials, and the thickness of the door plate also has different requirements. The steel door is an ordinary steel door. It also has a certain anti-theft function, but its anti prying performance is relatively poor. This type is common in street processing plants. high quality Fire door Only Shanghai and Chengdu have local standards for fire and burglar proof doors, and those in other places can only be called fire entry doors, that is, fire doors that reach the standard of fire rated A or B, and (filled with fire door cores) Class A and B standards are generally divided by fire resistance time. At the same time, it meets the anti prying requirements in the following aspects: the door frame is 1.5 thick, and the steel plates on the front and back of the door leaf are 0.8 thick. The lock has the anti prying function, that is, the lock body has both an oblique locking tongue and a square locking tongue. It has the function of quick opening. It is a good twist type, but it is not allowed to install a heaven and earth lock. Locks and cat eyes shall be provided with fire detection reports. Class B fire doors can be fitted with door collars, while Class A fire doors are not allowed. Fire door Manufacturer At the time of acceptance, the merchant must provide fire type approval certificate, fire detection report and metal door detection report. Fire detection report of locks and cat's eyes. The door leaf is opened in the direction of rapid evacuation and cannot be opened inward.
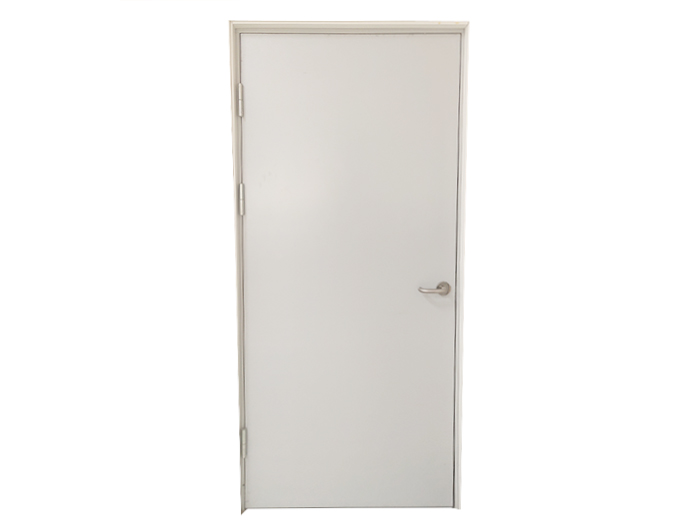
Control Procedure for Internal Quality Management System of Henan Refuge Room Door Manufacturer 1. Purpose To conduct regular internal quality audits to verify the quality activities and related results. Stone composite procedure documents: CCCF-HZFH-02 (A/O) Rules for the Implementation of Compulsory Product Certification, Fire Protection Products, Fire Resistant Components of Buildings and other quality documents, and take corrective measures in a timely manner, So as to make the quality management system operate effectively and ensure that the product consistency meets the requirements of relevant approval rules. 2. The scope is applicable to the audit of our internal quality management system. 3. Responsibilities: The quality director shall lead the internal quality audit work, and the audit team leader shall organize the internal quality audit work under the centralized management of the office, with the cooperation of each department. Henan Refuge Room 4. Procedure (1) Audit frequency The internal quality management system of each department shall be audited at least once a year according to the following procedures. high quality Fire door In case of major quality accident or other special reasons, the quality director shall decide to conduct targeted additional audit. (2) The Audit Planning Office shall propose the "Annual Internal Quality Management System Audit Plan" every year according to the actual situation and importance of audit activities, which shall be approved and implemented by the quality director. (3) Auditors The auditors shall have the qualification of internal auditors and have no direct responsibility for the audited activities, and shall be appointed by the General Manager. For the temporary additional audit, the quality director shall specify the audit team leader and auditors. (4) Before each audit, the office shall prepare the "audit schedule plan", which shall be approved by the person in charge of quality. The audit team leader reviews the documents and assigns tasks to the auditors, who prepare the audit checklist. (5) Audited department and audit schedule; Purpose, scope and basis of audit; Audit content and specific time arrangement; Division of auditors, etc. Fire door Manufacturer The audit schedule shall be sent by the audit team leader to the audited department one week in advance. After receiving the audit schedule, the audited department can notify the audit team leader in advance if there is any objection. After negotiation, it can make appropriate adjustments.
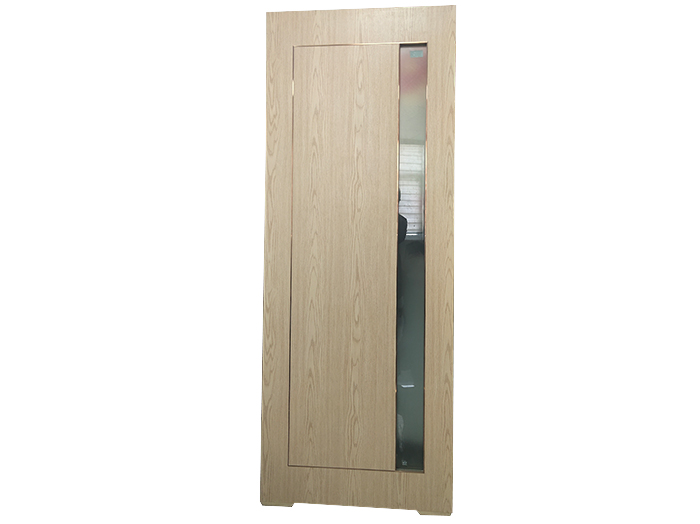
Henan fire rolling shutter door is generally installed in the place determined by the process. In addition to the firewall, the fire rolling shutter door should be installed in the two fire compartments where there is no firewall. It is generally located at the following parts. (1) Close the evacuation staircase to the walkway; Enclose the elevator hall, the door leading to the front room and the front room leading to the walkway. (2) Divide the fire compartment and control the fire wall and the door on the fire partition in the building area of the compartment. When it is difficult to set firewall or fire door in the building, fire rolling shutter door shall be used instead, and water curtain shall be used for protection. (3) Code (such as GB50045-95 Code for Fire Protection Design of High rise Civil Buildings) or partition door with special requirements for fire and smoke prevention. high quality Fire door For example, the partition doors of equipment rooms (cylinder rooms, foam stations, etc.) attached with fixed fire extinguishing devices in high-rise civil buildings, ventilation, air conditioning rooms, etc. should be Class A fireproof doors; The door on the partition wall of the basement room where people often stay or there are many combustibles shall be Class A fireproof door; Due to limited conditions, it is necessary to arrange oil fired and gas-fired boilers, oil immersed power transformers, high voltage capacitors and switches filled with oil, etc. in high-rise buildings. The doors on the partition walls of special rooms should be Class A fireproof doors. There are also household doors with special requirements that must be fireproof, such as fire control command center, archives room, valuables warehouse, etc., which usually use Class A or Class B fireproof doors. Fire door Manufacturer The limited area of Henan fire shutter door special grade fire shutter In the use of special grade fire shutter, because it is mainly used in the rapid formation of fire separation areas, and is mostly set in applications with large space, as a visible fire separation device, generally in the production of fire shutter, fire shutter will be painted with a more striking color, It can not only make the fireproof rolling shutter have a better decorative effect after being folded, but also can remind people of the escape route in fire accidents through eye-catching and penetrating colors in the fire compartment, so as to buy time for effective escape.
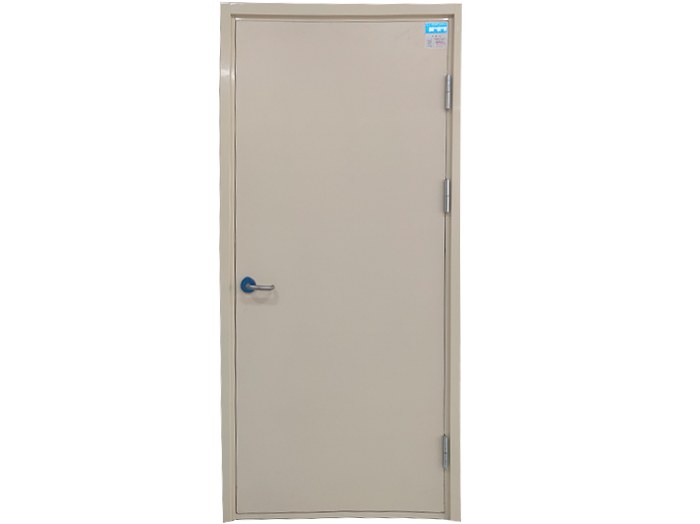
Henan fire door is an important part of fire fighting equipment. Fire door is an important part of fire fighting equipment and an important part of social fire prevention. Therefore, the quality and use of fire door is the key to the success of fire prevention. high quality Fire door The fire resistance limit of Class C fireproof door is 0.6h) 1. The inspection door on the wall of equipment tube well, ventilation duct and garbage duct shall be Class C fireproof door. 2. The front door of the garbage way shall be Class C fireproof door. 3. When the cable shaft and pipe shaft are set in the front room of the smoke proof staircase and the shared front room, the inspection door on the shaft wall shall be Class C fireproof door. 4. The door connecting the substation and distribution substation should be Class C fireproof door. The door directly leading to the outdoor of the substation shall be Class C fireproof door. 5. The cable well and pipe well shall be separated from each other every 2~3 floors by incombustible materials equivalent to the fire resistance limit of the floor. The inspection door on the shaft wall shall be Class C fire door. 6. The garbage hopper shall be made of incombustible and corrosion-resistant materials and can be closed and sealed by itself; Garbage hoppers of high-rise buildings and super high-rise buildings shall be located in the front room of the garbage chute, which shall be equipped with Class C fireproof doors. 7. The telecommunication room shall adopt outward opening Class C fireproof door with a width of more than 0.7m. 8. The oxygen busbar room with the oxygen delivery capacity not exceeding 60m3/h can be set in the user's workshop with the fire resistance rating not lower than Grade III and close to the external wall. The wall with the height of 2.5m and the fire resistance rating not lower than 1.5h and the Grade C fire door should be used to separate it from other parts of the workshop. 9. The partition wall of the collection warehouse and exhibition room shall be non combustible. The compartments in the fire compartment shall be separated by partition walls with a fire resistance rating of not less than 3h and Class B fire doors. The enclosure structure of closed shaft shall be non combustible and Class C fireproof door. 10. The fire resistance limit of partition walls between production rooms with explosion risk shall not be less than 1.5h. Fire door Manufacturer The door is Class C fireproof door. 11. When the oxygen generation station building or liquid oxygen gasification station building and oxygen filling station building are arranged in the same building, the noncombustible partition wall with a fire resistance rating of not less than 1.5h and Class C fire door shall be used, and they shall be connected through the walkway. 12. The doors on the partition walls between the oxygen compressor room and the bottle filling room, as well as the purification room, the oxygen storage bag room, the oxygen storage tank room, the liquid oxygen storage tank room and other rooms shall be Class C fireproof doors.





