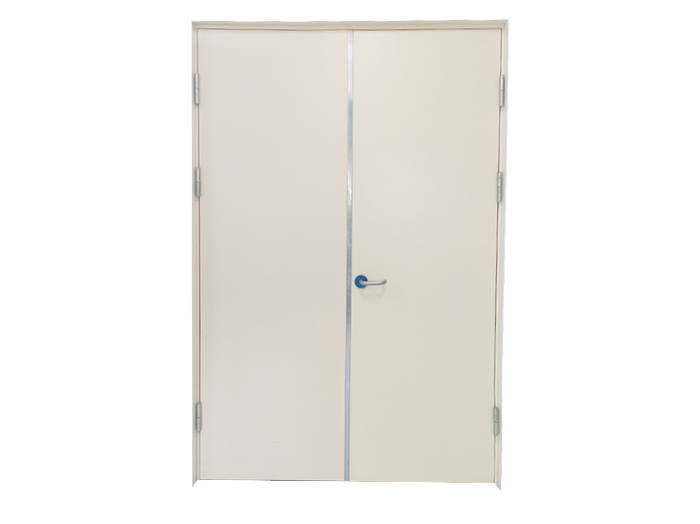
What problems should be paid attention to during the installation of Henan fire door? Henan fire door manufacturers should know that the use performance of fire doors comes from the quality problems of the fire doors themselves on the one hand, and the installation of fire doors on the other hand. If the fire doors are not installed according to the relevant standards, then their fire performance may be affected in the use process. major Refuge bay door Here are some precautions for installation. 1. When installing door frames and leaves, attention shall be paid to the opening direction of the door, which must be opened in the direction of evacuation. 2. Stealing work and materials is strictly prohibited. Some construction units speed up construction. There are serious problems of cutting work and materials when installing fire doors. Some do not install door closers or sequencers; Some fire doors should be equipped with 3 hinges, and they only have 2 or 1 hinge; Some fireproof door hinges with 4 screw holes are only installed with 2 screws, reducing the fixing strength; Some even install non fireproof hardware fittings and door locks; Some do not install fireproof sealing strips; Some fireproof doors are equipped with ordinary glass or fireproof glass that exceeds the specified area, etc. It is important to know that these jerry building will be reflected in the use of fireproof doors later. Refuge bay door Manufacturer Fire doors have special functions of fire prevention, smoke separation, fire spread suppression and evacuation protection, so they should have good airtightness. Therefore, attention should be paid to some details or sealing problems during installation.
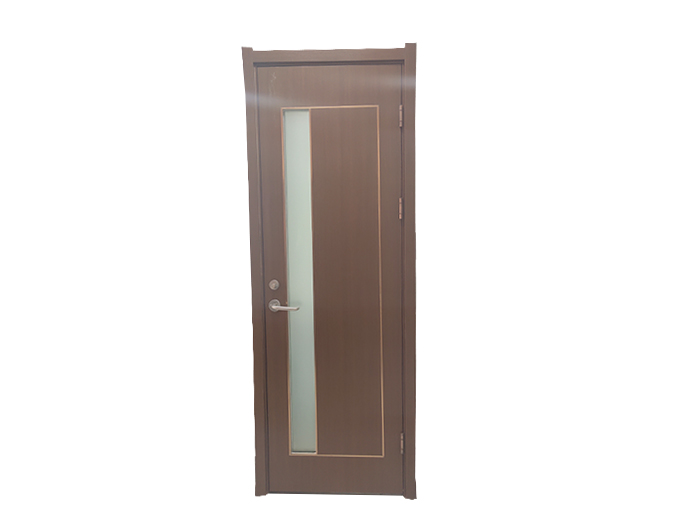
Henan fireproof rolling shutter door is developing rapidly. Henan fireproof rolling shutter door style and measurement design considerations. The fireproof rolling shutter door is widely used in commercial buildings, workshops and underground garages. The specific installation standards are as follows: measurement design: step one: general classification of roller shutter installation. Self inspection of fire shutter: manual operation mode: whether a circular iron chain set in the storage box at one side of the shutter can be found to operate the lowering and rolling. major Refuge bay door When the installation form is wall side installation: when there are embedded parts (steel plates) in the building, after cleaning the installation datum plane, check and verify whether the size and external position of the embedded parts are suitable for the installation drawing design. If the design requirements are appropriate, this is the datum plane for the installation of large and small supports. Refuge bay door Manufacturer The facing bricks around the wall projections shall be cut and matched with the whole brick, and the edges shall be clean. (Check the date of delivery and the date of maintenance; carbon dioxide, dry powder and clean gas extinguishers are outdated if they have been delivered for 5 years or maintained for 2 years; foam extinguishers are outdated if they have been delivered for 3 years or maintained for 1 year, and they need to be sent to the fire extinguisher factory or professional maintenance unit for maintenance). Henan fireproof rolling shutter door After the Henan fireproof rolling shutter door is installed, the ceiling edge should be 50mm away from the curtain plate to avoid friction; c. The foundation dimensions of rolling shutter doors and parts shall be measured, which shall be consistent with the requirements of the design institute.
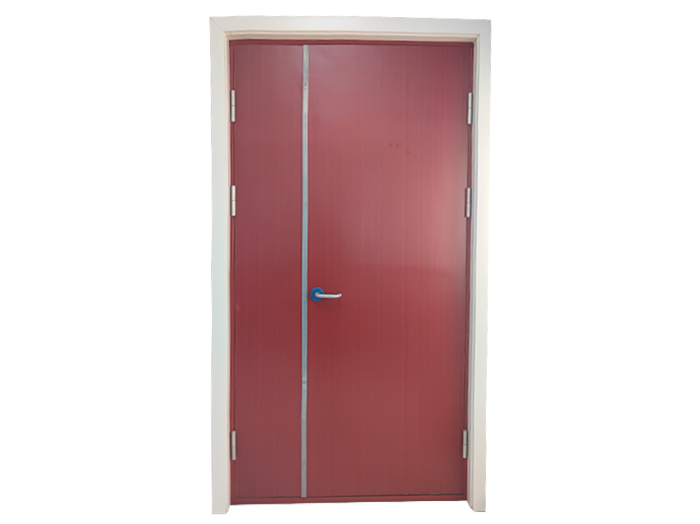
The advantages and disadvantages of the products of Henan fire rolling shutter manufacturers The fire rolling shutter is usually located at the poor entrance of the building, which plays a role in fire prevention, heat insulation and smoke dispersion. The fireproof rolling shutter door is a useful time to isolate the fire source when a fire occurs and provide a useful escape for employees. major Refuge bay door However, the inferior fire rolling shutter door will not only not intercept the fire source, but also increase the fire. Therefore, the advantages and disadvantages of the fire rolling shutter door are also quite important. Henan fire rolling shutter door The rolling shutter door will stop landing when landing to the required height, which is to avoid people who have not had time to escape being trapped inside the rolling shutter door. Refuge bay door Manufacturer If the inferior rolling shutter doors were all lowered, the surviving victims would be trapped inside and become unnecessary casualties. Recommended reading: The fire hour and temperature resistance limit of some fire rolling shutter doors are strictly defined in the fire rolling shutter door specification. Therefore, excellent guaranteed fire rolling shutter doors must be used when adopting and purchasing rolling shutter doors.
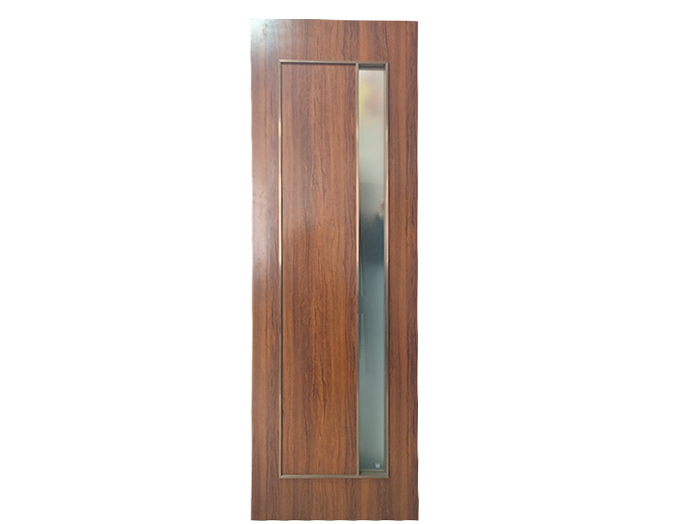
Henan fire rolling shutter door is generally installed in the place determined by the process. In addition to the firewall, the fire rolling shutter door should be installed in the two fire compartments where there is no firewall. It is generally located at the following parts. (1) Close the evacuation staircase to the walkway; Enclose the elevator hall, the door leading to the front room and the front room leading to the walkway. (2) Divide the fire compartment and control the fire wall and the door on the fire partition in the building area of the compartment. When it is difficult to set firewall or fire door in the building, fire rolling shutter door shall be used instead, and water curtain shall be used for protection. (3) Code (such as GB50045-95 Code for Fire Protection Design of High rise Civil Buildings) or partition door with special requirements for fire and smoke prevention. major Refuge bay door For example, the partition doors of equipment rooms (cylinder rooms, foam stations, etc.) attached with fixed fire extinguishing devices in high-rise civil buildings, ventilation, air conditioning rooms, etc. should be Class A fireproof doors; The door on the partition wall of the basement room where people often stay or there are many combustibles shall be Class A fireproof door; Due to limited conditions, it is necessary to arrange oil fired and gas-fired boilers, oil immersed power transformers, high voltage capacitors and switches filled with oil, etc. in high-rise buildings. The doors on the partition walls of special rooms should be Class A fireproof doors. There are also household doors with special requirements that must be fireproof, such as fire control command center, archives room, valuables warehouse, etc., which usually use Class A or Class B fireproof doors. Refuge bay door Manufacturer The limited area of Henan fire shutter door special grade fire shutter In the use of special grade fire shutter, because it is mainly used in the rapid formation of fire separation areas, and is mostly set in applications with large space, as a visible fire separation device, generally in the production of fire shutter, fire shutter will be painted with a more striking color, It can not only make the fireproof rolling shutter have a better decorative effect after being folded, but also can remind people of the escape route in fire accidents through eye-catching and penetrating colors in the fire compartment, so as to buy time for effective escape.
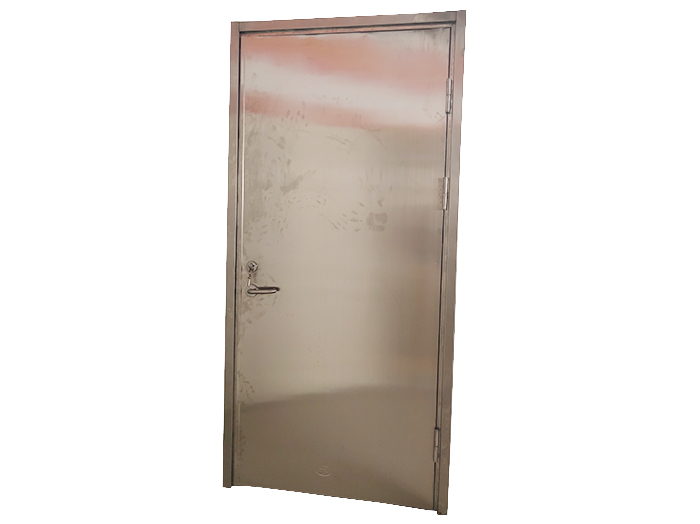
Relevant requirements for fire protection of the door of Henan Refuge Room What kind of products are qualified when the door of Henan Refuge Room passes the fire protection? Here are some examples: 1. Filling materials: the filling materials must meet the requirements of combustion performance A1 specified in GB8624-2006. At the same time, it meets the requirements of smoke toxicity hazard classification ZA2 specified in GB/T20285-2006. 2. Material thickness: door leaf material shall be no less than 0.8mm, door panel material shall be no less than 0.8mm, door frame plate shall be no less than 1.2mm, hinge plate shall be no less than 3.0mm, reinforcement without screw holes shall be no less than 1.2mm, and reinforcement with screw holes shall be no less than 3.00mm. major Refuge bay door The door of Henan refuge room 3. The adhesive shall meet the requirements of smoke toxicity hazard classification ZA2 specified in GB/T20285-2006. 4. Dimensional deviation: the height of the door leaf shall not exceed 2mm, the width of the door leaf shall not exceed 2mm, the thickness of the door leaf shall be between - 1mm and+2mm, the height of the clipping opening in the door frame shall not exceed 3mm, the width of the clipping opening in the door frame shall not exceed 2mm, and the width of the side wall of the door frame shall not exceed 2mm. 5. Geometric tolerance: the length difference between the two diagonals of the door leaf shall be less than or equal to 3mm, The distortion of the door leaf shall be less than or equal to 5mm, the curvature of the door leaf in the width direction shall be less than 2%, the curvature of the door leaf in the height direction shall be less than 2%, and the length difference between the two diagonals of the inner cutting opening shall be less than or equal to 3mm. 6. Fit tolerance: the overlap size between Manshan and the door frame is less than or equal to 12mm, the fit clearance between the door leaf and the door frame at the hinge side shall not be greater than the size tolerance specified in the design drawing, and the fit clearance between the door leaf and the door frame at the lock side shall not be greater than the size tolerance specified in the design drawing. Refuge bay door Manufacturer The clearance between the door leaf and the upper frame shall be less than or equal to 3mm, the clearance between the double leaf and multi leaf door leaves shall be less than or equal to 3mm, the clearance between the door leaf and the lower frame or the ground shall be less than or equal to 9mm, the clearance between the binding surface of the door leaf and the side of the door frame with hinges shall be less than or equal to 3mm, the clearance between the binding surface of the door leaf and the side of the door frame with locks shall be less than or equal to 3mm, and the clearance between the binding surface of the door leaf and the upper frame of the door frame shall be less than or equal to 3mm, The plane height difference between the door frame and the door leaf is less than or equal to 1mm.





