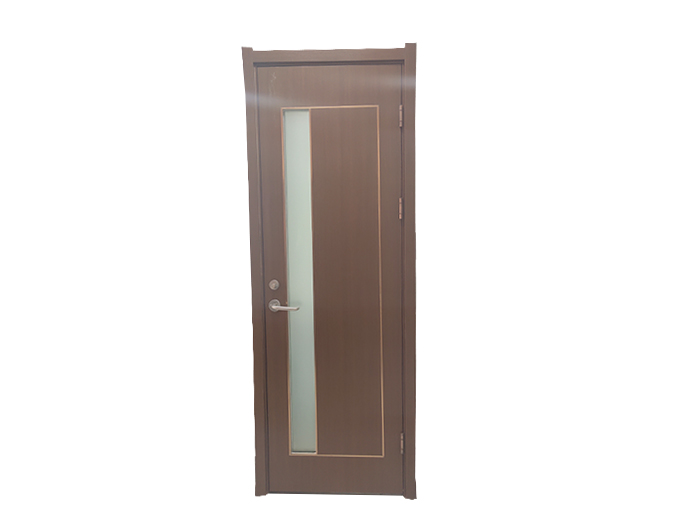
The introduction of Henan fire rolling shutter door is a kind of fire prevention and heat insulation facilities suitable for large openings of buildings. The product has played a certain role in the design and installation of technology. major fire-proof door Fire resistant rolling shutter doors are widely used in the fire partition area of industrial and civil buildings, which can effectively prevent the spread of fire and ensure the safety of life and property. They are indispensable fire prevention facilities in modern buildings. Installation requirements and instructions for fire shutter door 1. The upper part of the opening where the shutter door is installed shall not be equipped with ventilation pipes, water pipes, etc; 2. After the roller shutter door is installed, install the suspended ceiling. The edge of the suspended ceiling should be 50mm away from the curtain plate to avoid friction; 3. During commissioning and use, it is strictly prohibited to stand at the bottom. fire-proof door Price Electrical facilities shall not be removed without authorization; 4. According to the fire management regulations, the chain lubricating oil of the starting motor must not be missed during the routine fire safety inspection every quarter, which is also an important part of the omission of many property management units or fire protection units during the inspection.
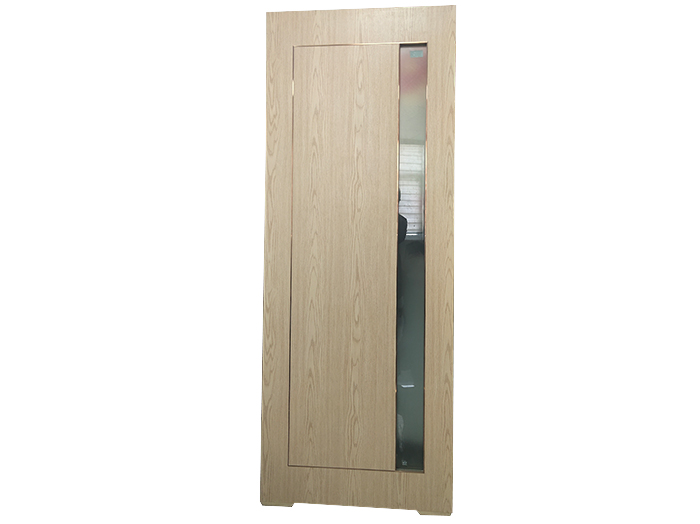
Relevant requirements for fire protection of the door of Henan Refuge Room What kind of products are qualified when the door of Henan Refuge Room passes the fire protection? Here are some examples: 1. Filling materials: the filling materials must meet the requirements of combustion performance A1 specified in GB8624-2006. At the same time, it meets the requirements of smoke toxicity hazard classification ZA2 specified in GB/T20285-2006. 2. Material thickness: door leaf material shall be no less than 0.8mm, door panel material shall be no less than 0.8mm, door frame plate shall be no less than 1.2mm, hinge plate shall be no less than 3.0mm, reinforcement without screw holes shall be no less than 1.2mm, and reinforcement with screw holes shall be no less than 3.00mm. major fire-proof door The door of Henan refuge room 3. The adhesive shall meet the requirements of smoke toxicity hazard classification ZA2 specified in GB/T20285-2006. 4. Dimensional deviation: the height of the door leaf shall not exceed 2mm, the width of the door leaf shall not exceed 2mm, the thickness of the door leaf shall be between - 1mm and+2mm, the height of the clipping opening in the door frame shall not exceed 3mm, the width of the clipping opening in the door frame shall not exceed 2mm, and the width of the side wall of the door frame shall not exceed 2mm. 5. Geometric tolerance: the length difference between the two diagonals of the door leaf shall be less than or equal to 3mm, The distortion of the door leaf shall be less than or equal to 5mm, the curvature of the door leaf in the width direction shall be less than 2%, the curvature of the door leaf in the height direction shall be less than 2%, and the length difference between the two diagonals of the inner cutting opening shall be less than or equal to 3mm. 6. Fit tolerance: the overlap size between Manshan and the door frame is less than or equal to 12mm, the fit clearance between the door leaf and the door frame at the hinge side shall not be greater than the size tolerance specified in the design drawing, and the fit clearance between the door leaf and the door frame at the lock side shall not be greater than the size tolerance specified in the design drawing. fire-proof door Price The clearance between the door leaf and the upper frame shall be less than or equal to 3mm, the clearance between the double leaf and multi leaf door leaves shall be less than or equal to 3mm, the clearance between the door leaf and the lower frame or the ground shall be less than or equal to 9mm, the clearance between the binding surface of the door leaf and the side of the door frame with hinges shall be less than or equal to 3mm, the clearance between the binding surface of the door leaf and the side of the door frame with locks shall be less than or equal to 3mm, and the clearance between the binding surface of the door leaf and the upper frame of the door frame shall be less than or equal to 3mm, The plane height difference between the door frame and the door leaf is less than or equal to 1mm.
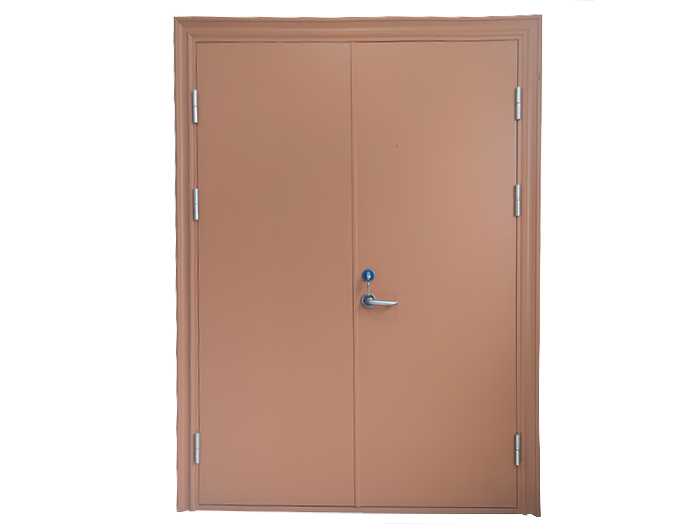
In order to protect life and property in time and effectively in case of fire, the fire door of Henan refuge room adopts double-sided fireproof board according to the fire protection design requirements of high-rise building refuge room, so as to achieve dual internal and external fire prevention treatment. The Class A 1.50h and Class B 1.00h fully meet the fire protection requirements, which can strive for greater rescue opportunities for people in case of fire, Make sure there is enough time for rescue. major fire-proof door The fire door of the refuge room is rarely noticed, but it is related to everyone's life safety. When a fire occurs, the fire protection of the refuge bay i] can play the role of fire isolation, isolating the highly toxic smoke and high temperature outside the refuge bay. Provide shelter for people in high-rise buildings and provide more opportunities for emergency rescue. For residential buildings with a building height of more than 54m, each household shall have a refuge room, and the door of the room shall be straight with Class B fireproof door, and the fire resistance integrity of the external window shall not be less than 1.00h. In terms of the current hardbound house configuration in China, a refuge room will be provided for high-rise buildings above 54 meters- The fire resistance limit of the fire door of the general refuge room is about 1h according to the fire control requirements, so that people can escape into the relatively safe environment of the refuge room within one hour of the fire. In recent years, with the growing development of high-rise buildings, skyscrapers have sprung up, and fire doors in shelters have gradually been recognized. fire-proof door Price In order to meet the requirements of high-end buildings for the fire door of refuge room and the surrounding decoration style. Fire doors in shelters are also new. Style panels are more diverse. It is no longer as rigid and dull as the old fire door.
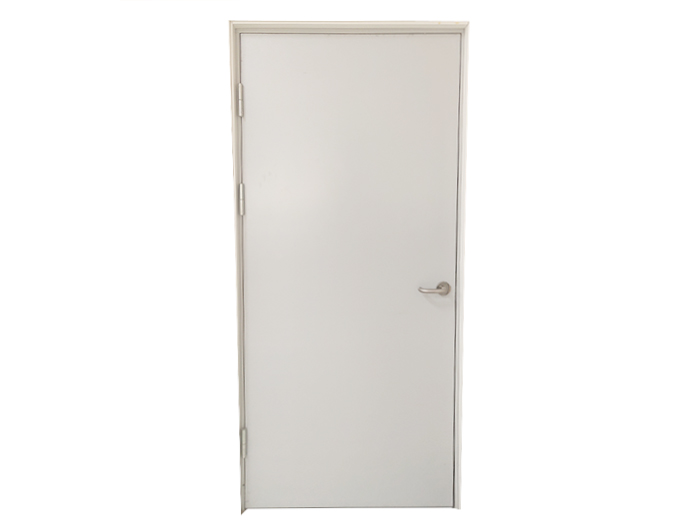
The advantages and disadvantages of the products of Henan fire rolling shutter manufacturers The fire rolling shutter is usually located at the poor entrance of the building, which plays a role in fire prevention, heat insulation and smoke dispersion. The fireproof rolling shutter door is a useful time to isolate the fire source when a fire occurs and provide a useful escape for employees. major fire-proof door However, the inferior fire rolling shutter door will not only not intercept the fire source, but also increase the fire. Therefore, the advantages and disadvantages of the fire rolling shutter door are also quite important. Henan fire rolling shutter door The rolling shutter door will stop landing when landing to the required height, which is to avoid people who have not had time to escape being trapped inside the rolling shutter door. fire-proof door Price If the inferior rolling shutter doors were all lowered, the surviving victims would be trapped inside and become unnecessary casualties. Recommended reading: The fire hour and temperature resistance limit of some fire rolling shutter doors are strictly defined in the fire rolling shutter door specification. Therefore, excellent guaranteed fire rolling shutter doors must be used when adopting and purchasing rolling shutter doors.
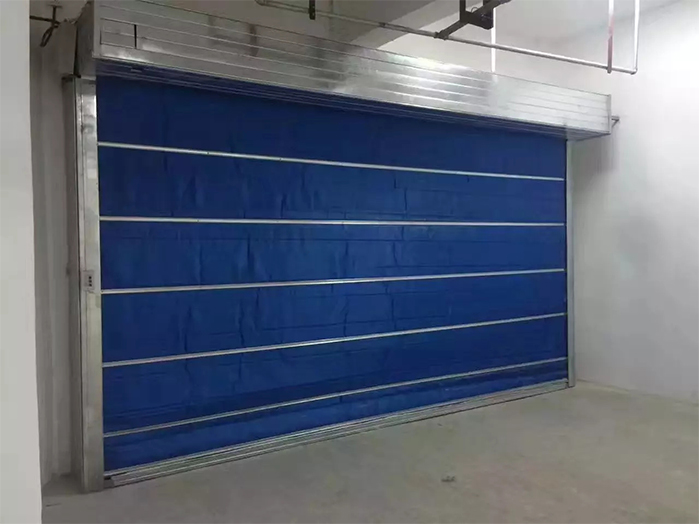
Henan fire door technical requirements Wooden fire door is a door with certain fire resistance performance, which is made of fire-resistant wood or fire-resistant wood products as door frame, door leaf framework, door leaf panel. If the door leaf is filled with materials, it is filled with fire insulation materials that are non-toxic and harmless to human body, and equipped with fire hardware accessories. major fire-proof door The overlapping size of door leaf and door frame shall not be less than 12mm; The fit clearance between the door leaf and the hinge side of the door frame shall not be greater than the dimensional tolerance specified in the design drawings; The fit clearance between the door leaf and the locked side of the door frame shall not be greater than the dimensional tolerance specified in the design drawings; The clearance between the door leaf and the upper frame shall not be greater than 3mm; The gap between two or more door leaves shall not be greater than 3mm; The movable clearance between the door leaf and the lower frame or ground shall not be greater than 9mm; The gap between the door leaf and the door frame binding surface: the gap between the door leaf and the binding surface of the door frame on the hinge side, the lock side and the upper frame shall not be greater than 3mm; The plane height difference between the door leaf and the door frame: On the opening surface of the fire door, the plane height difference between the door frame and the door leaf of Tianjin Telescopic Barcode Reader should not be greater than 1mm. Wooden fireproof door refers to the door frame, door leaf framework and door leaf panel made of wood or wood products, and the fire resistance limit of the door reaches the specified value. Some small deviations between wooden fireproof doors cannot be wrong. Maybe it is a small detail problem that may fail to meet the standard. fire-proof door Price The materials used for Henan fire door are compared first. The fire door has a simple structure and is mainly composed of four parts: door closer, door panel materials (including 06 and 08), door frame materials, and fire panels. Grade A fireproof door is generally made of 08 material with good quality. Its normal service life is 5-8 years. The iron material of the door panel is thick. For the fireproof door with the same thickness, the weight of Grade A fireproof door is greater than that of Grade B.





