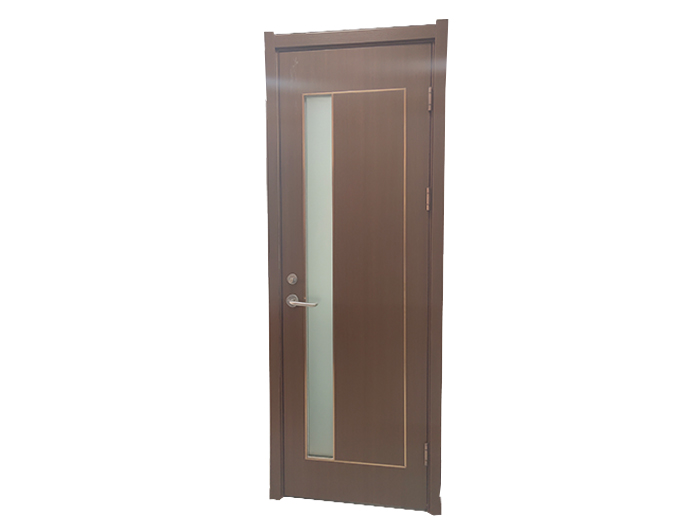Various requirements for fire door installation
Refuge bay door - fire protection structure requirements:
1. The floor of evacuation floor must be cast-in-place reinforced concrete floor, and the fire resistance must be 2.00h or higher. It is necessary to provide insulation on the floor. The fire resistance of the walls around the evacuation floor and the bulkheads in the evacuation floor shall not be less than 3.00h, and the bulkhead doors must be fire doors.

2. As the equipment layer:
1) Gather various equipment and pipe shafts into compartments. The flammable liquid or gas pipeline shall be located in the center, and the equipment pipeline area shall be separated from the fire prevention area and evacuation area. The fire prevention limit of the firewall is 3.00h or more.
2) The pipe shaft and machine room must be separated from the evacuation area, and the fire partition with a fire limit of 2.00h or more shall be used. Pipeline wells and equipment doors shall not be opened directly to the evacuation area. If you really need to enter the evacuation place, the distance from the entrance to the evacuation place must be at least 5 m, and you must use anti lock in the evacuation room?? Firegate.
Design Requirements for Refuge Room Door Ward Shelter
1. Installation conditions: In high-risk wards, evacuation rooms must be provided in wards on the second floor and above, and the operating room must be cleaned.
2. Installation position: It is located near the stairs and separated from other parts by firewalls and evacuation doors with a fire limit of 2.00h or higher. To ensure personnel safety, the net area available for evacuation shall not be reduced.
In recent years, due to the popularity of high-rise buildings, according to the standard GB50016-2014 Code for Fire Protection Design of Buildings, the buildings with a height of 54m need to be equipped with evacuation rooms, and the doors of the rooms with a grade of B must be fire doors. The fire integrity of the external window must be 1.00 h or more.

