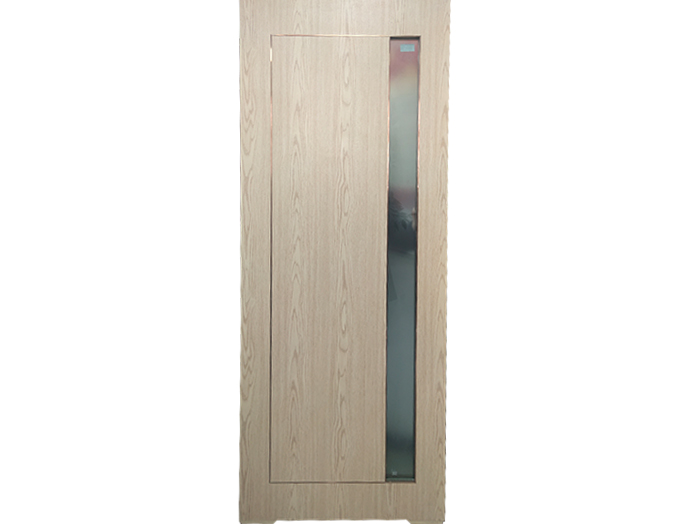What are the requirements for the opening direction of the fire door in the refuge bay
Fire doors play an important role in life, and the opening direction of fire doors is very important. The Code for Fire Protection Design of Tall Buildings has clearly stipulated that the stairwell should be opened in the direction of evacuation, such as the stairwell should be opened in the direction of the staircase lobby, so as to facilitate the evacuation of people. In addition, the front room is generally a place of refuge and an evacuation passageway. In case of a fire, positive pressure air supply is required. If it is not installed in the above opening direction, the air pressure may open the fire door, causing fire and smoke leakage.
Classification of fire doors:
1. According to the number of door leaves, there are steel single fire door and steel double fire door.
2. According to the door leaf structure, there are steel fire door with glass lining, steel fire door without glass lining, steel fire door with bright window and steel fire door without bright window.
3. According to the fire resistance limit, there are Class A fire doors, Class B fire doors and Class C fire doors.
Technical requirements:

1. Materials and accessories
2. The door frame, door leaf panel and its reinforcement shall be made of cold-rolled sheet steel. The door frame should be 1.2 - 1.5mm thick steel plate, I] leaf panel should be 0.8 - 1.2mm thick steel plate, and the reinforcement should be 1.2 - 1.5mm thick steel plate. If the reinforcement has screw holes, the thickness of the steel plate should not be less than 3.0mm.
3. The door leaf and door frame shall be filled with non combustible materials.
4. The melting temperature of hardware fittings such as locks, hinges and latches installed on steel fire doors shall not be lower than 950 ° C.
5. The hinge installed on the fire door shall not use two-way spring, and the single door shall be equipped with door closer.
6. There must be a seam plate with a cover between the double doors, and a door closer and a positioner must be installed.
7. The door frame should be provided with sealing groove. The groove shall be embedded with sealing strips made of non combustible materials.

