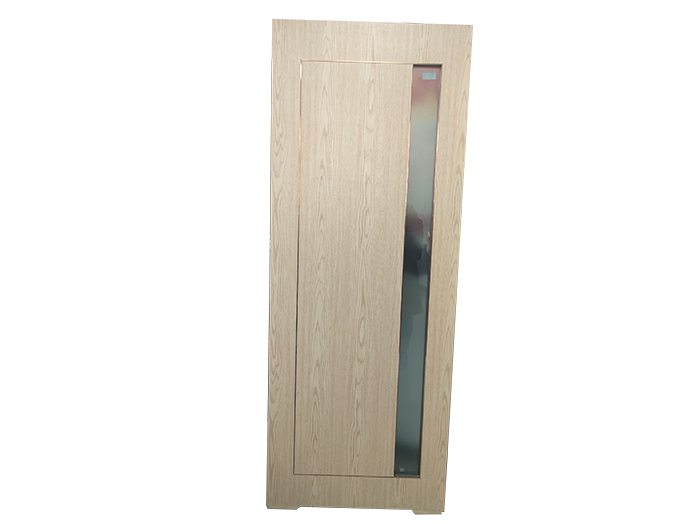Can the fire door of the refuge be removed
According to Article 5.5.32 of the Code for Fire Protection Design of Buildings, for residential buildings with a building height of more than 54m, there should be a room that meets the following requirements:
It shall be set close to the external wall and shall be equipped with openable external windows; The fire resistance limit of the inner and outer walls should not be less than 1.00h. The door of the room should be Class B fireproof door, and the fire resistance integrity of the outer window should not be less than 1.00h.
The total net width of each door, emergency exit, evacuation walkway and evacuation staircase of the residential building shall be determined by calculation, and the net width of the door and emergency exit shall not be less than 0.90m, and the net width of the evacuation walkway, evacuation staircase and the first floor evacuation outer door shall not be less than 1.10m. The clear width of the evacuation staircase with railings on one side of the residence with a building height of no more than 18m shall not be less than 1.0m.

Relevant requirements of Code for Fire Protection Design of Buildings:
1. The straight-line distance from any point in the auditorium, exhibition hall, multi-function hall, restaurant, business hall, etc. with no less than 2 emergency exits to the nearest evacuation] or emergency exits shall not be more than 30m.
2. When the evacuation door] cannot directly connect to the outdoor ground or the evacuation staircase, an evacuation corridor with a length of no more than 10m shall be used to connect to the nearest emergency exit. When the place is equipped with automatic sprinkler system, the safe evacuation distance from any indoor point to the near emergency exit can be increased by 25%.
3. The net width of the evacuation walkway in the auditorium shall not be less than 0.60 m for every 100 people, and shall not be less than 1.00 m; The clear width of side walkway shall not be less than 0.80m.
The kitchen and master bedroom are two places with high fire probability, so it is recommended that every family can replace these two [] doors with fire doors. However, it is also important to note that poor quality fire doors can not only prevent fire when a fire occurs, but may also expand the fire. There is a list of qualified manufacturers and products on the China Fire Products Network. You can check before you buy. " Jiu'an fireproof door is subject to strict quality control procedures to ensure that all products are produced and sold after being judged by the fire certification and evaluation center.
In order to protect life and property timely and effectively in case of fire, and in accordance with the fire protection design requirements of high-rise building refuge, double-sided fireproof boards are used for fire prevention [] to achieve dual internal and external fire prevention treatment and fully meet the Class A fire protection requirements 50h, Class B 1.00h, can strive for more rescue opportunities for people in case of fire, and ensure that there is enough time to wait for the arrival of rescue.

