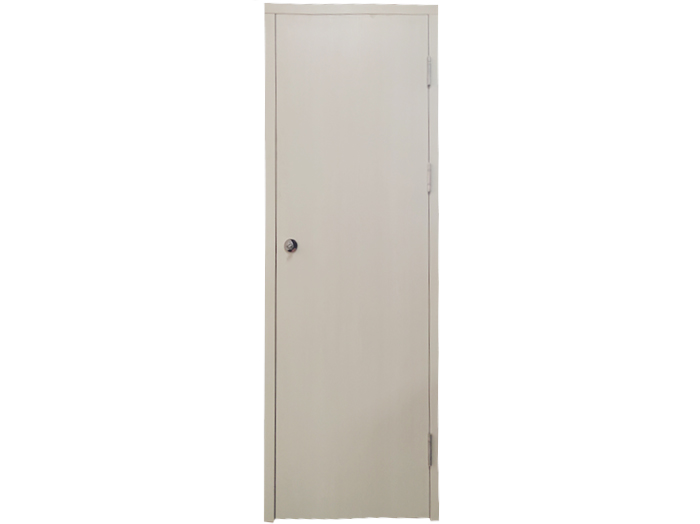Function of fire door in refuge
In order to protect life and property timely and effectively in case of fire, and in accordance with the fire protection design requirements of high-rise building refuge, the fire door adopts double-sided fireproof board to achieve dual internal and external fire prevention treatment, which can fully meet the fire protection requirements of Class A 1.50h and Class B 1.00h, which can strive for greater rescue opportunities for people in case of fire, Make sure there is enough time for rescue.
The fire door in the refuge room is seldom noticed, but it is related to everyone's life safety. In case of a fire, the fire door of the refuge can play the role of fire isolation, isolating the highly toxic smoke and high temperature outside the refuge. Provide shelter for people in high-rise buildings and provide more opportunities for emergency rescue.
For residential buildings with a building height of more than 54m, each household shall have a refuge room, and the door of the room shall be straight with Class B fireproof door, and the fire resistance integrity of the external window shall not be less than 1.00h. In terms of the current hardbound house configuration in China, a refuge room will be provided for high-rise buildings above 54 meters. The fire resistance limit of the fire door of the general refuge room is about 1h according to the fire control requirements, so that people can escape into the relatively safe environment of the refuge room in the shortest time after the fire.
In recent years, with the growing development of high-rise buildings, skyscrapers have sprung up, and fire doors in shelters have gradually been recognized. In order to meet the requirements of high-end buildings for the fire door of refuge room and the surrounding decoration style. Fire doors in shelters are also new. Style panels are more diverse. It is no longer as rigid and dull as the old fire door.

The shelter shall meet the following requirements:
1. There should be no more than 2 nursing units serving in the shelter, and the net area should be determined according to the fact that each nursing unit should not be less than 25.0.
2. When the refuge room is used for other purposes, it shall ensure the safety of people and shall not reduce the net area available for refuge.
3. It shall be close to the stairwell, and shall be separated from other parts by fire partition walls and Class A fire doors with a fire resistance rating of not less than 2.0h.
4. Fire special line telephone and fire emergency broadcast shall be set.
5. Clear indication signs shall be set at the entrance of the refuge room.
6. Open windows or independent mechanical smoke prevention facilities shall be set directly to the outside. Class Z fireproof windows shall be used for the outside windows.
For residential buildings with a building height of more than 54m, there should be -- rooms per year that meet the following requirements:
1. It shall be set close to the external wall and shall be equipped with openable external windows;
2. The fire resistance limit of the inner and outer walls shall not be less than 1.0h. The doors of the room shall be straight Class B fireproof doors, and the fire resistance integrity of the outer windows shall not be less than 1.0h. For elderly care facilities with a total building area of more than 3000m2 (including those located on three or more floors in other buildings) on the third floor and above, one refuge room shall be set adjacent to each evacuation staircase on the second floor and above; When the elderly care facilities are equipped with open corridors that are directly connected with the evacuation stairs or emergency exits, and outdoor platforms that are directly connected with the evacuation walkways and meet the requirements for people's refuge, refuge rooms may not be set up.
3. The net area for refuge in the refuge bay shall not be less than 12m2. The refuge bay can use the front room of the evacuation staircase or the front room of the fire elevator.

